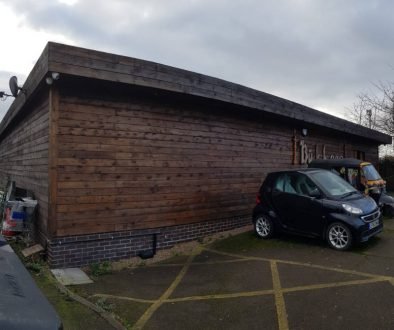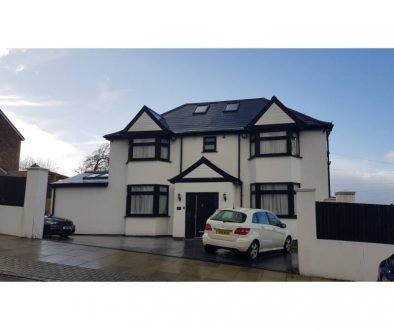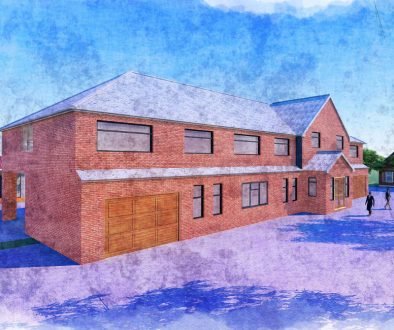Area: Westcotes, Leicester
Proposed Development: Change of use from retail premises (class A1) to Hot food takeaway (class A5) with ventilation flue
Job: Planning Application
Summary:
Skyline Architecture were instructed to assist the new owners of the premises in installing an authorised ventilation system to their new take away outlet.
The first task our planning consultants conducted was background research on the site itself, upon doing so we established a significant issue with the current planning permission itself. We subsequently advised our client that the previous occupiers were incorrectly running their food outlet on an erroneous licence and that a change of use application was also needed for peace of mind.
Skyline Architecture prepared design layouts and multiple planning applications; all associated architectural drawings and liaised with the council throughout the process until the applications were subsequently approved. Some of the works involved were:
- Impact noise assessment
- Acoustics scheme
- Signage application (commercial advertisements)
- Design and access statement
We provided contacts for the ventilation system manufacturers and provided all technical data required by the council for a further application which was made to discharge conditions set out to ascertain adequate odour and sound emissions from the new flue.
Following our exceptional service and aftercare, Skyline Architecture have been contracted to design and obtain planning permission for another 5 branches of the franchise across the UK.




