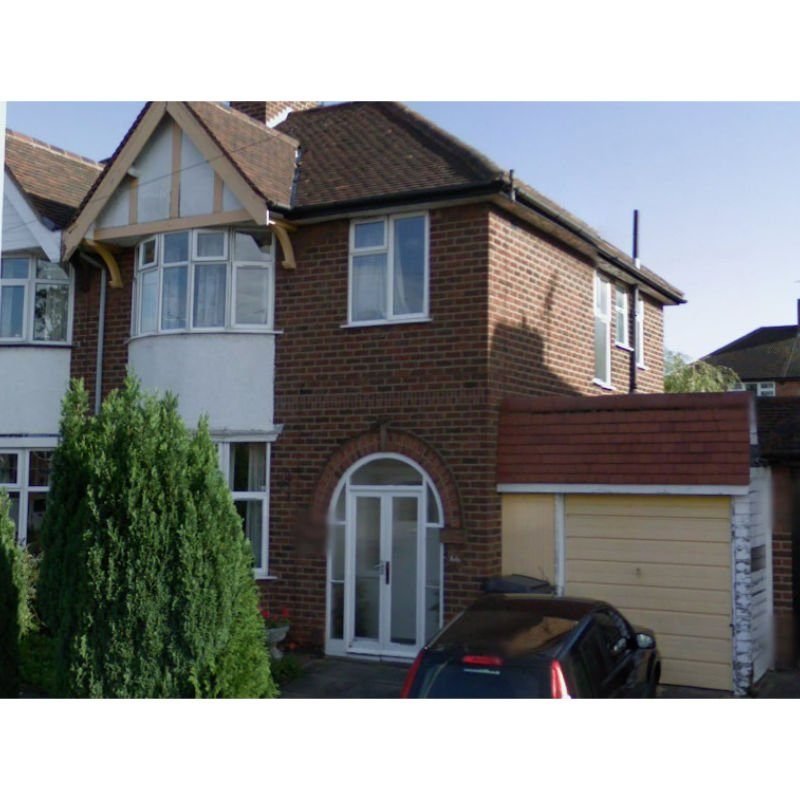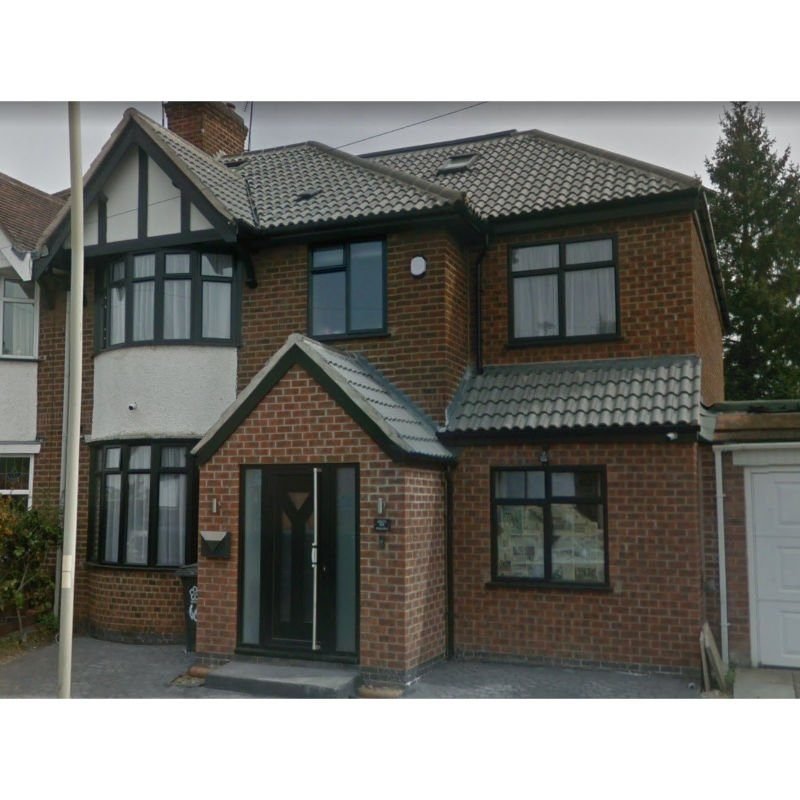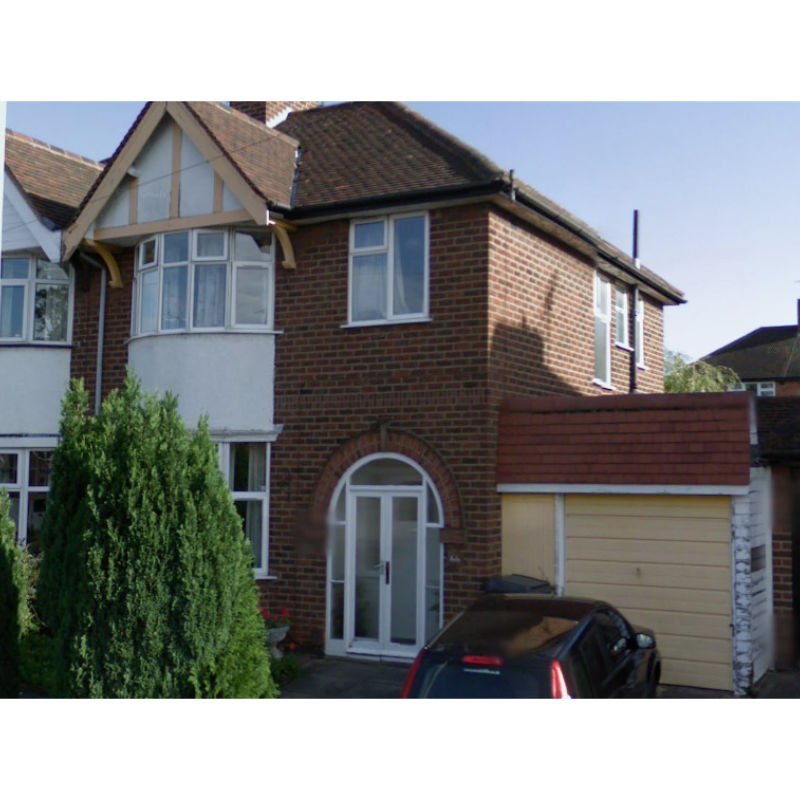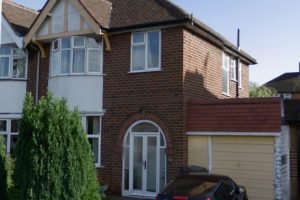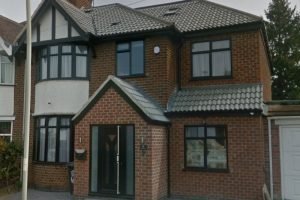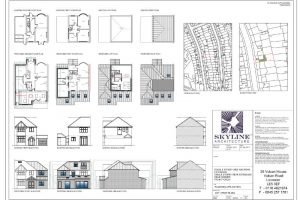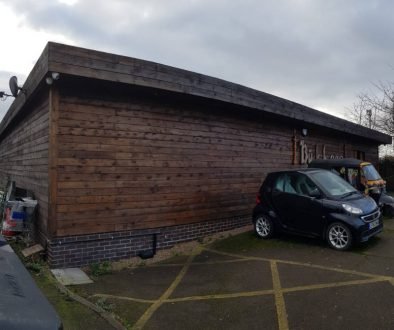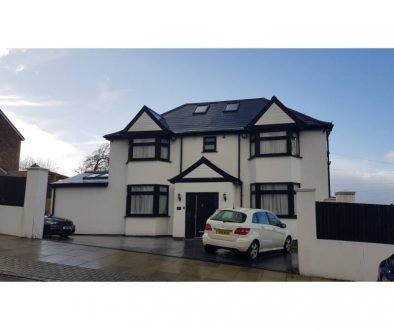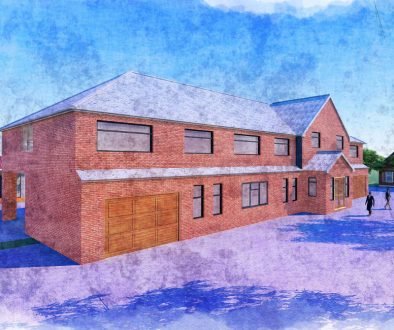Area: Thurnby, Harborough District
Service: Two story side and single storey rear extension(s) with rear dormer and new porch
Project: Planning Application
Summary:
This proposal was referred through a previous project that Skyline Architecture was able to successfully complete. Our client was contemplating the thought of moving into a bungalow as they needed a bathroom and wheelchair access around the premises. Although the current house being situated in a familiar area close to relatives, it was understood that expanding the dwelling to suit requirements would be an ideal scenario.
Our planning expert conducted an initial site visit and demonstrated the various options of development. Skyline Architecture informed the client of the likely size and extents of the new footprint that could be achieved which would be more than enough to meet the client’s desired layout. Not only would the proposed concept substantially increase the equity of the house but also a lot cheaper than moving to a new bungalow. The applicant was confident in the advice given, drawings where produced and a formal planning application was submitted.
Oadby & Wigston Borough council’s planners granted planning permission.
Before & After
