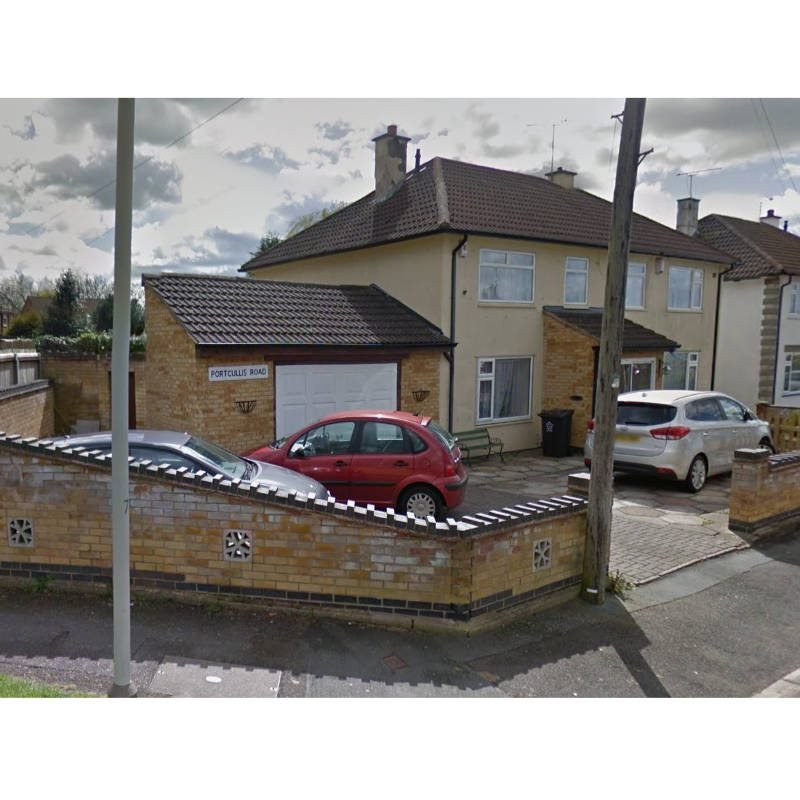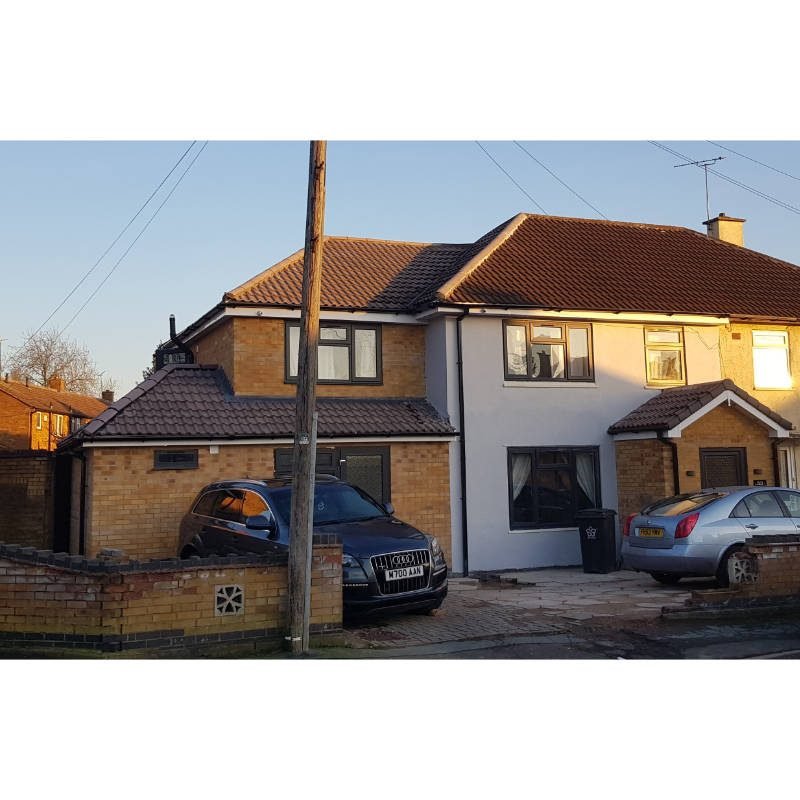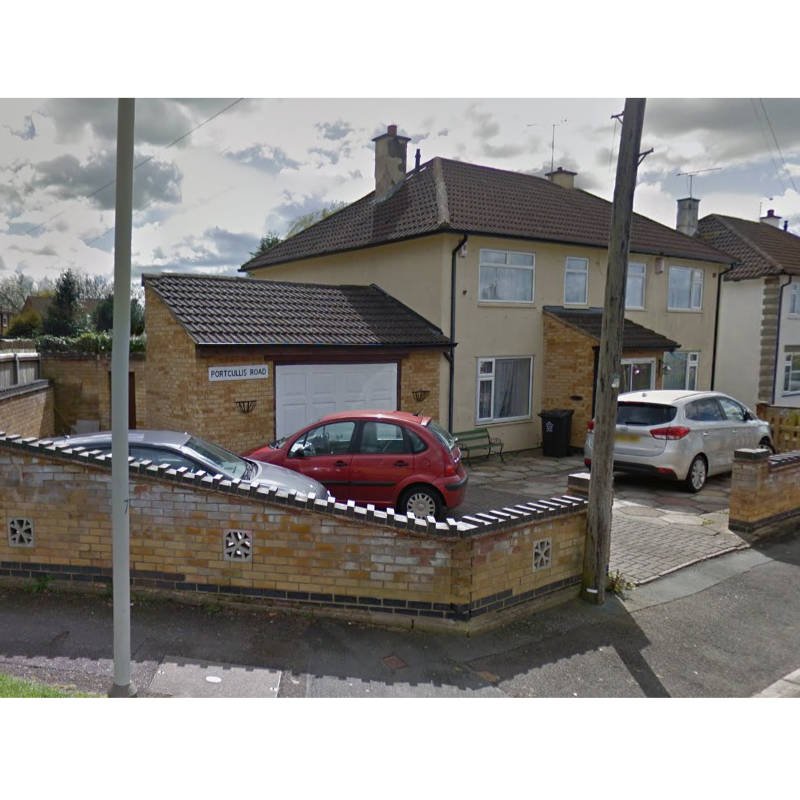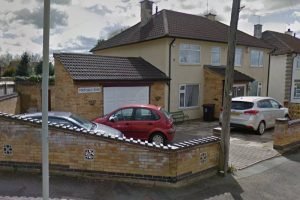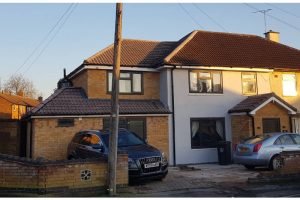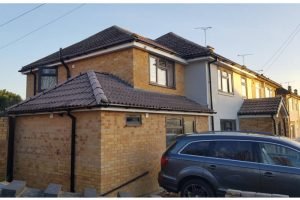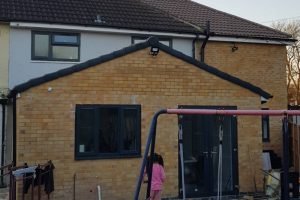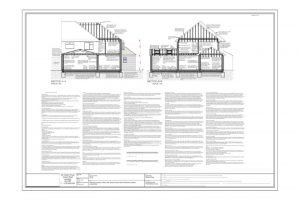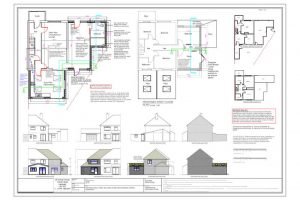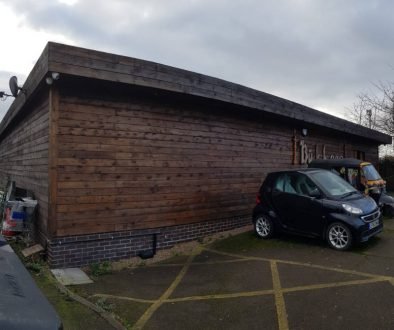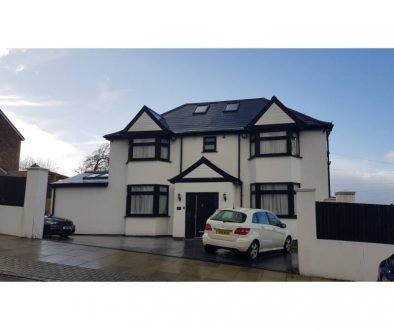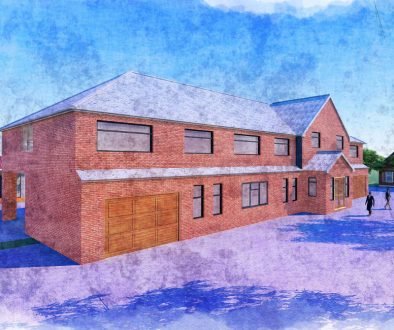Area: Hamilton, North East Leicester
Service: Erection of two storey side; single storey side and rear extensions; internal alterations (Class C3)
Project: Planning Application & Building Regulations
Summary:
Skyline Architecture was instructed to establish the full potential of an end of terraced property; a large double storey extension was planned out compromising of wheelchair-friendly access throughout. We designed a separate self-contained accommodation catering for disabled usage. Skyline architecture liaised with the Occupational health department and implemented their specifications into the design.
After permission was positively granted we then submitted a Householder Prior Notification application for a 4 meter kitchen extension to the rear of the property. Due to the approval of this particular application being subject to objections from neighbours, Skyline assisted in producing an easy to read document explaining and showing the intended extension not resulting in any detrimental impact to their properties. This too was approved.
Skyline Architecture then conducted the Building regulation drawings and specifications for both extensions simultaneously. During this stage our client needed substantial alterations to the internal layout with the inclusion of various steels. Skyline made all the necessary changed and appointed a Structural Engineer to design and calculate beams and load bearing elements which were compiled and submitted to Building Control on the clients behalf.
Before & After
