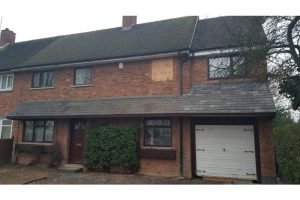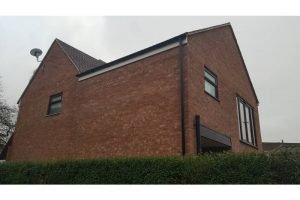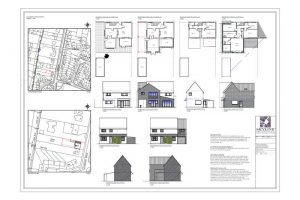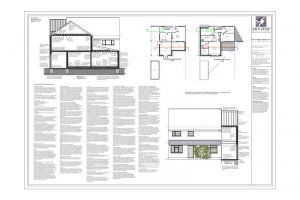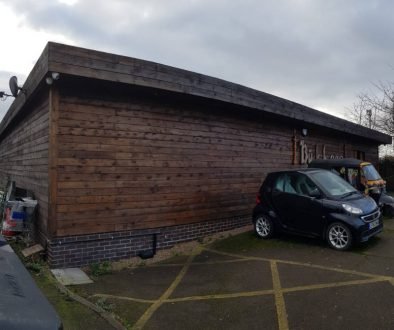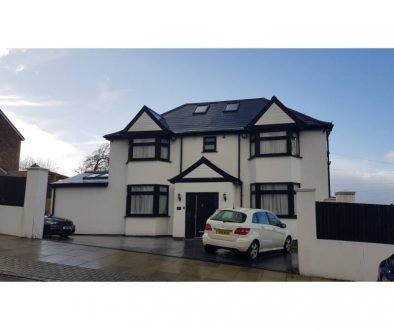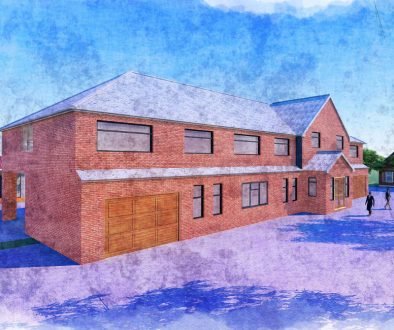Area: Glenfield, Leicester
Proposed Development:
Construction of single and two storey extension at side and rear (class C3)
Job: Planning Application & Building Regulations
Summary:
Skyline Architecture commenced a planning application for the above address. The design was to consist of a drive port on the ground floor, a Juliette balcony and various internal alterations.
We initiated a full dimensional survey of the property and produced all the technical drawings needed for the proposal and submission to the local authority. After obtaining planning consent from Leicester City Council, we were instructed to complete the building regulation drawings and specification.
Some of the aspects involved in the application also included:
- Structural engineers design and calculations for beams
- Drainage application and sectional drawings to the water authority

