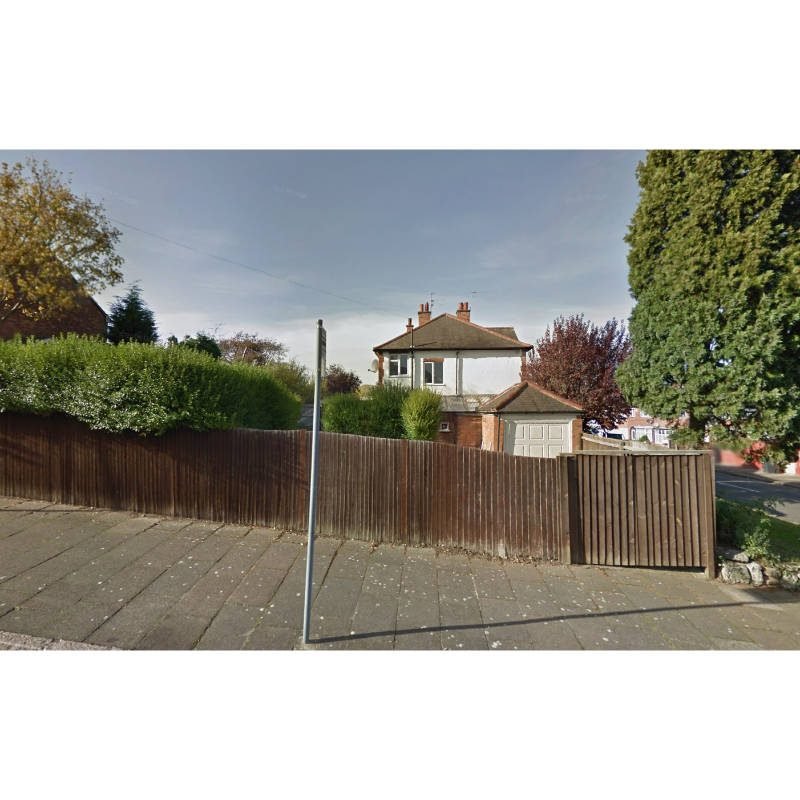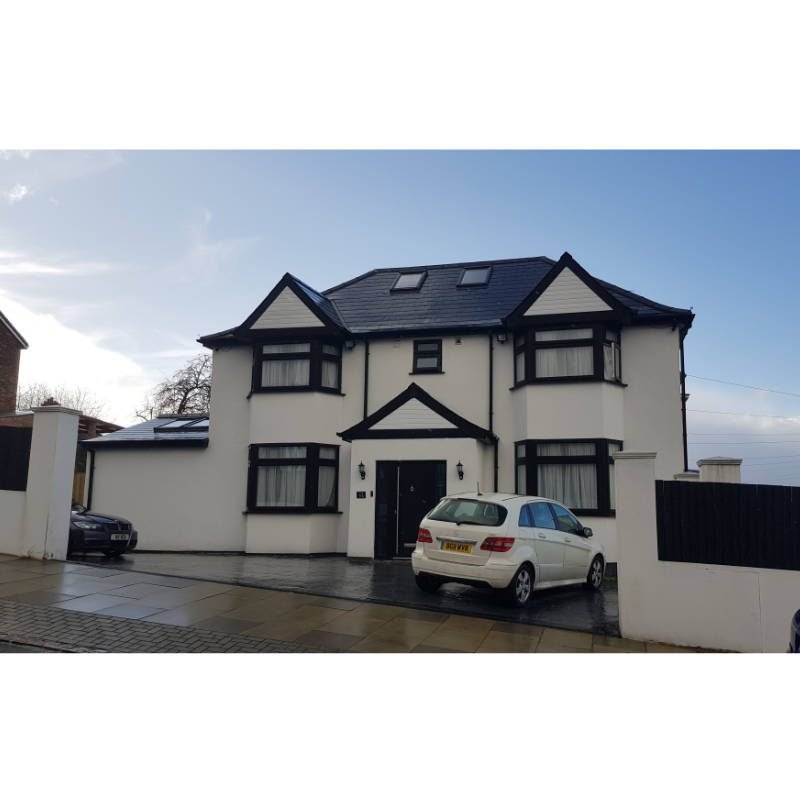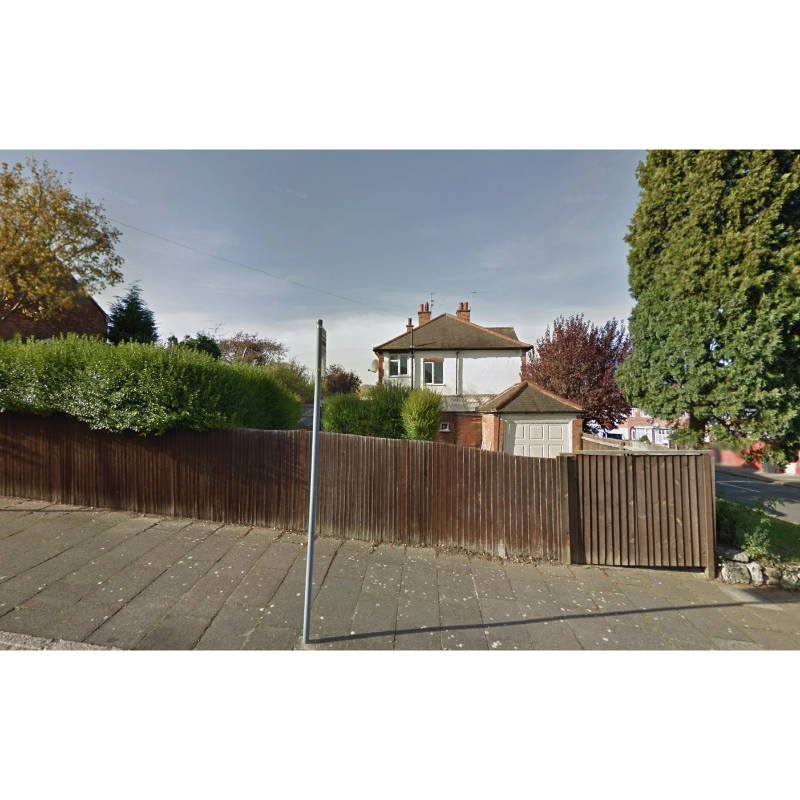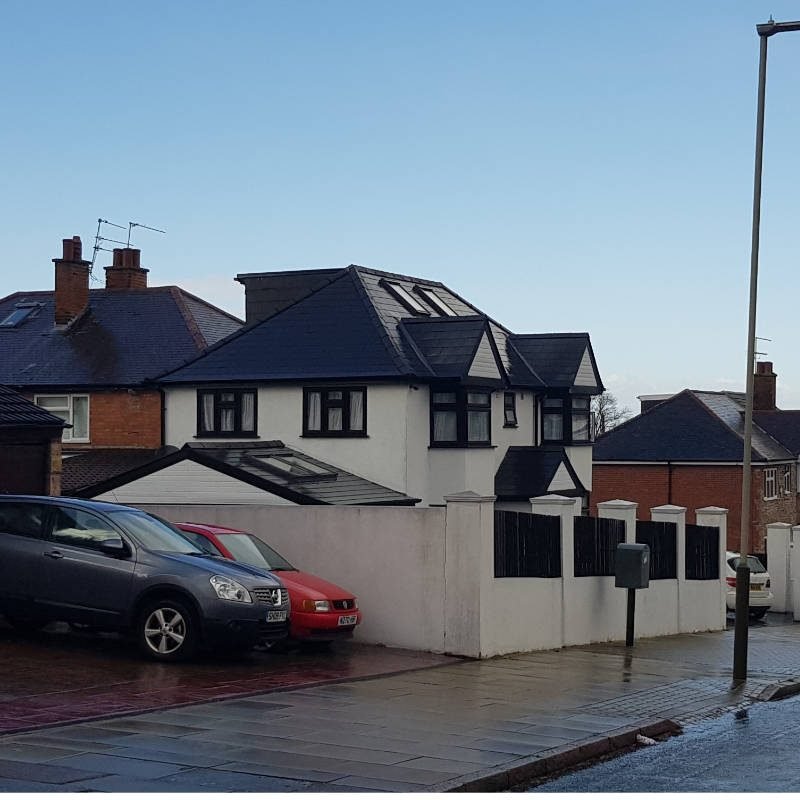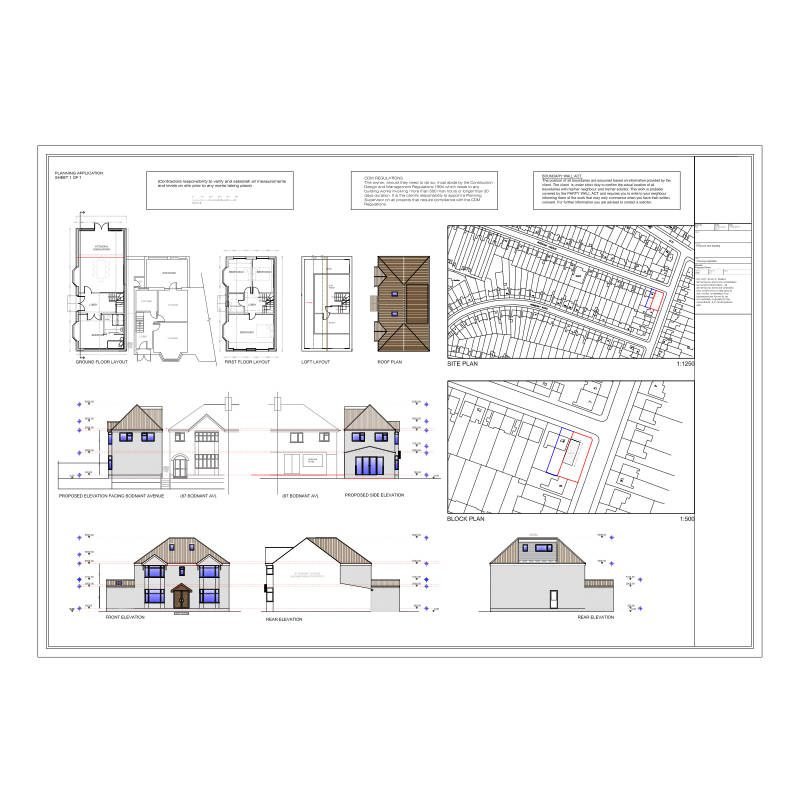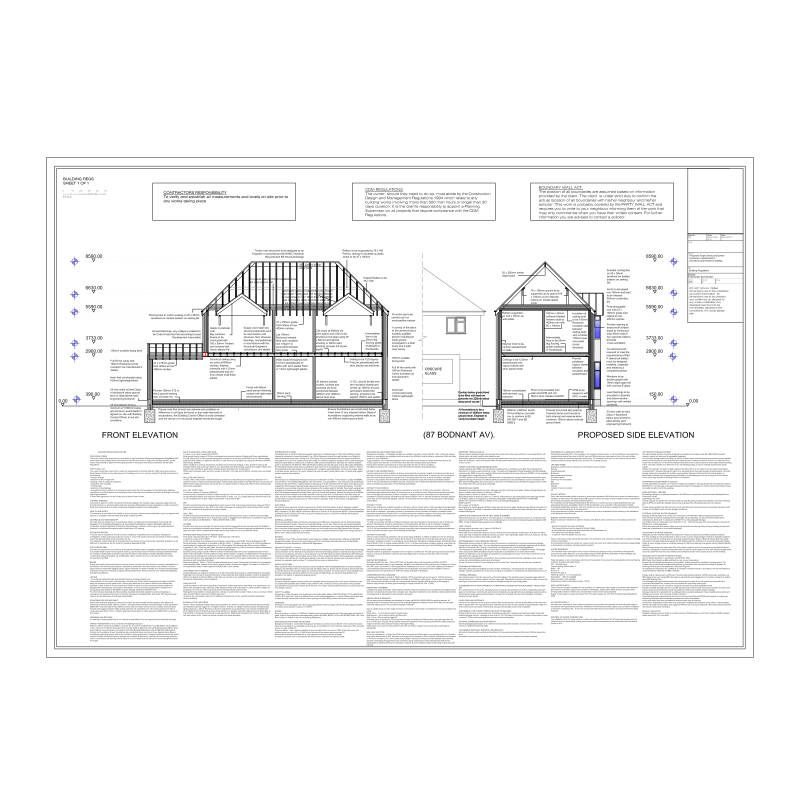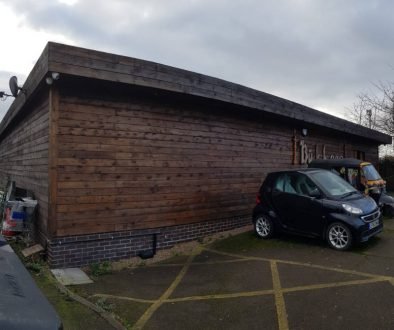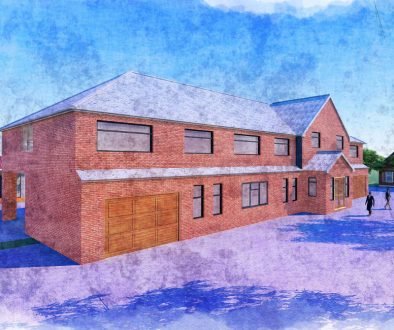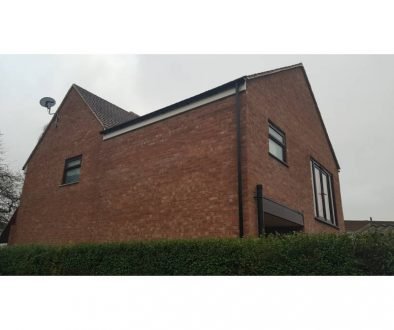Area: Evington, Leicester
Proposed Development:
Erection of new build; two storey dwelling – 1×3 Bed (class C3)
Job: Planning application and Building Regs
Summary:
Skyline Architecture were approached by the owners of a house situated on a corner plot. Our client was seeking to obtain planning permission for the demolition of their existing garage on the land and in place erect a new house.
Skyline Architecture advised the client on the feasibility and of the proposal and subsequently prepared the architectural drawings for a large two storey house (plans, sections and technical details) for the existing land and proposed layout.
We also produced a planning statement to allow for a strong argument in permitting the new house. The size of the house was designed to blend in with the surroundings and at the same time design a footprint large enough to prevent the need for future extensions.
Once planning permission was granted we were instructed to discharge all of the conditions. Following approval we were instructed to discharge all of the set conditions which included pre-commencement of materials to be implemented and also a landscaping plan. We then produced the building regulations and tender documents for the contractors in order for a successful and hassle free construction.
Before & After
