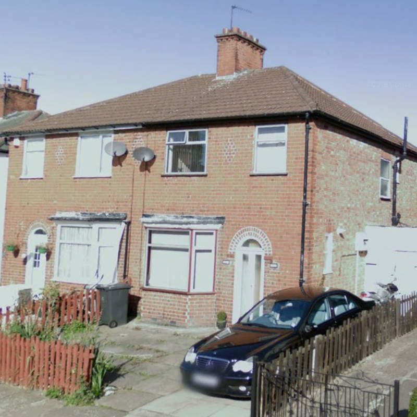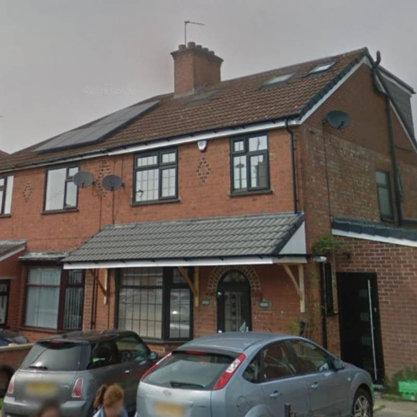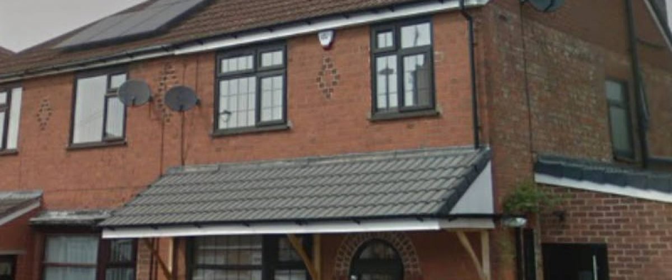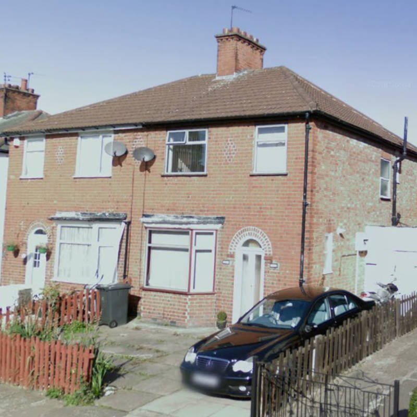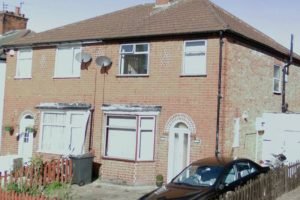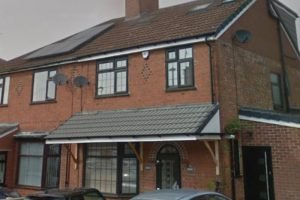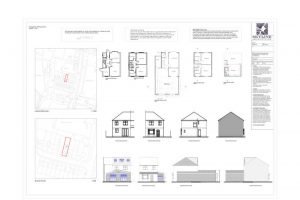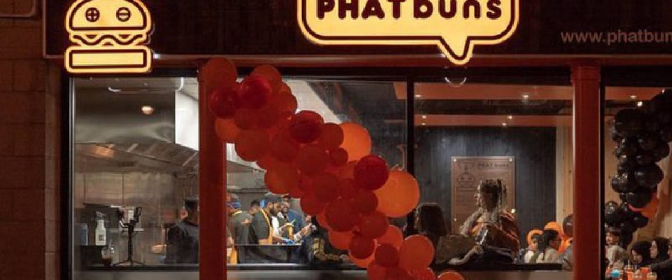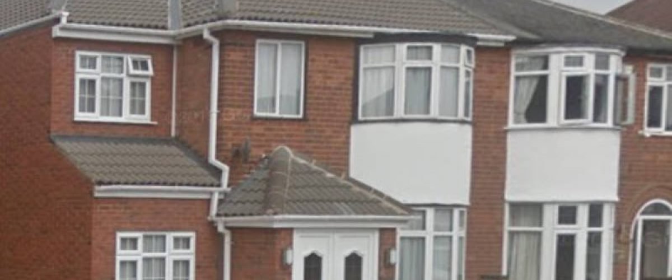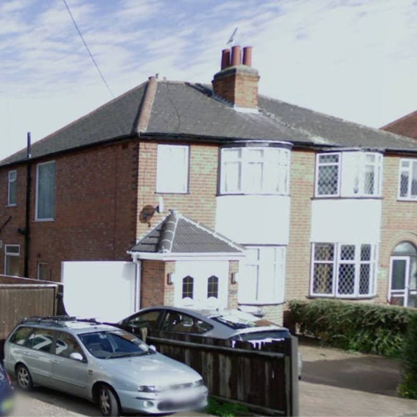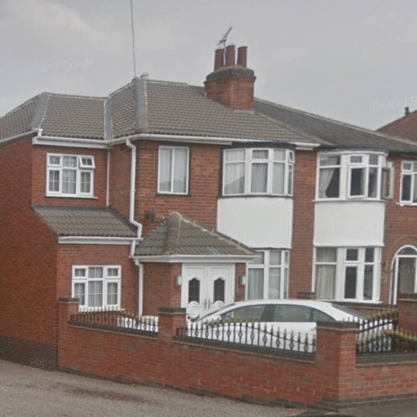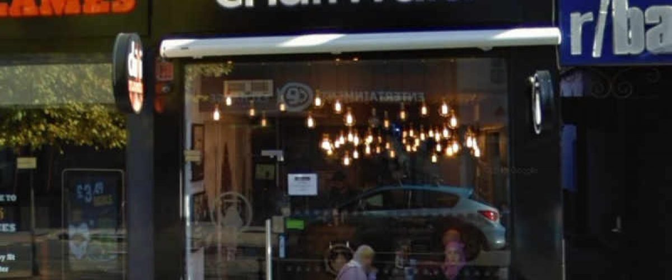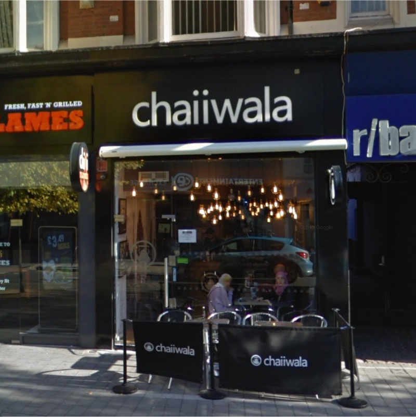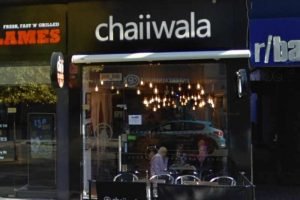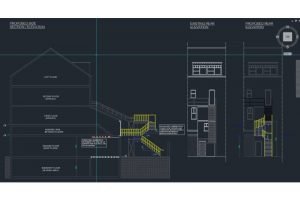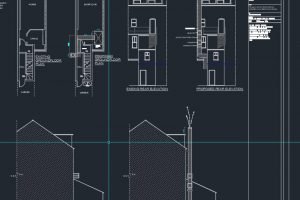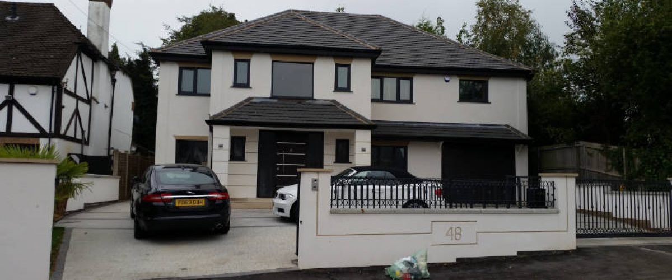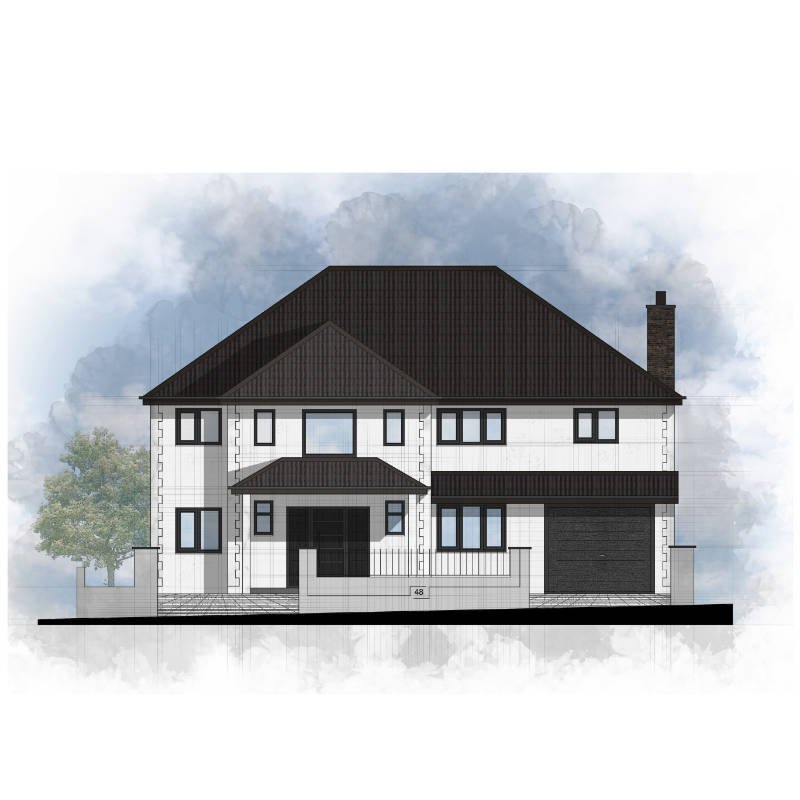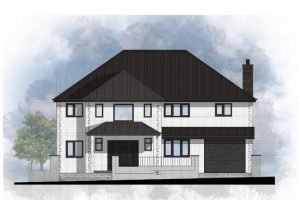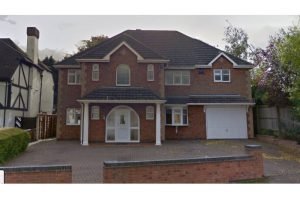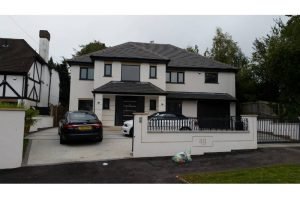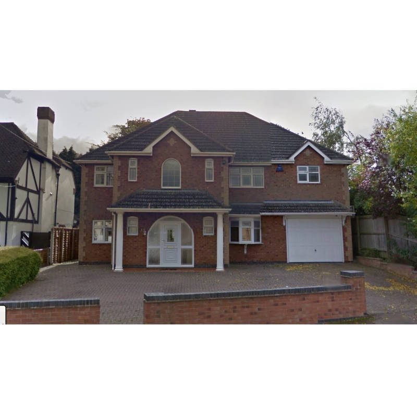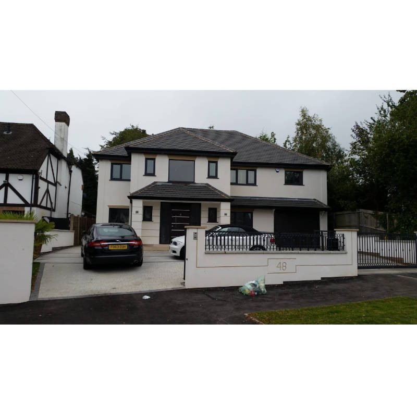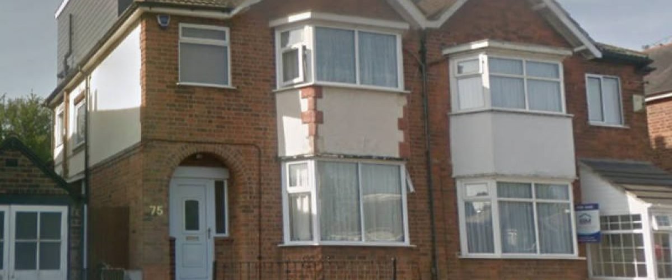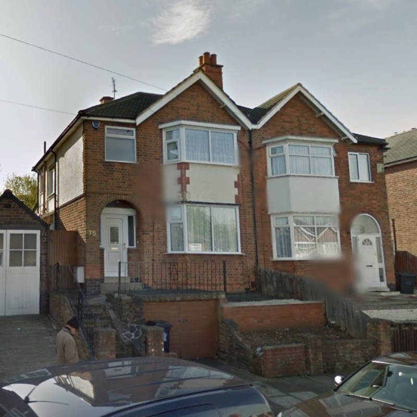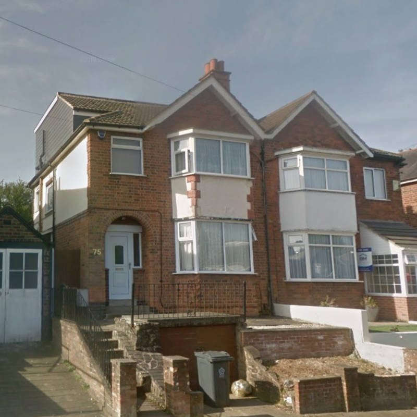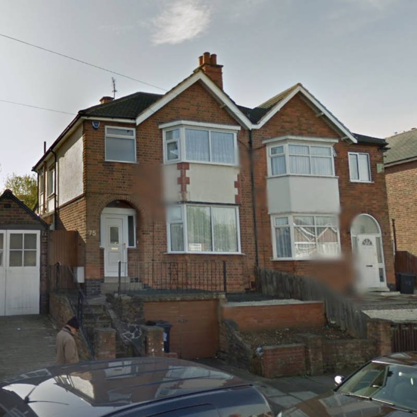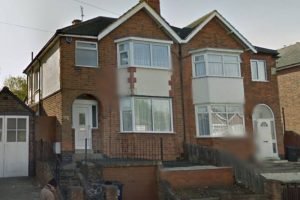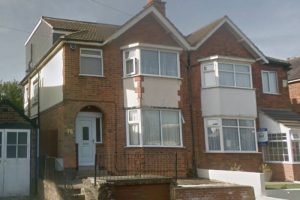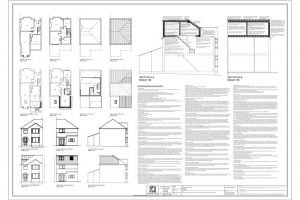Evington, Leicester
Area: Evington, Leicester
Proposed Development: Single Storey side and rear extension; Loft conversion with roof alteration and dormer
Job: Planning application, Building Regulations
Summary:
Skyline Architecture was instructed to prepare a planning application for a large single storey side and rear extension with a loft conversion. The applicant received advice that the loft conversion would be permitted under lawful development, however we recommended that the existing roof would be better as a gable roof as a pose to the current hipped end design; this was because the client wanted to maximise space in the loft to cater for an en-suite – A gable roof would allow for a larger panoramic dormer to the rear, resulting in a much nicer living space. Skyline Architecture produced the architectural drawings and submitted the plans and forms to the local authority. Following approval of the proposals from Leicester City Council planning department we were then instructed to prepare the building regulations and liaise with the builders and Building Control.
The proposal needed a few structural steel elements such as beams and columns, for this we appointed our in house engineers to prepare specifications, sizes and structural calculations necessary. We included these in our Building regulation drawings so that an accurate cost of works can be established by builders prior to commencement of works, and also with a compressive set of technical drawings at hand, these could be used by building control to approve and streamline the construction process much more efficiently.
Before & After
