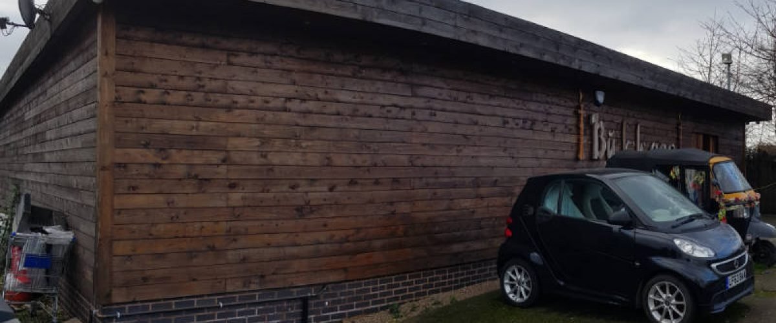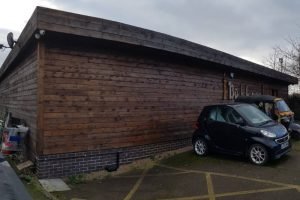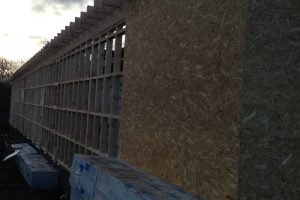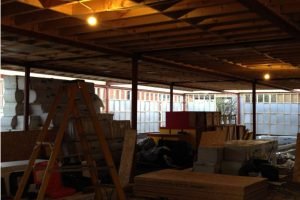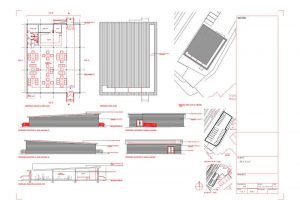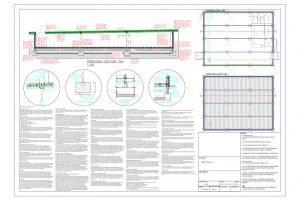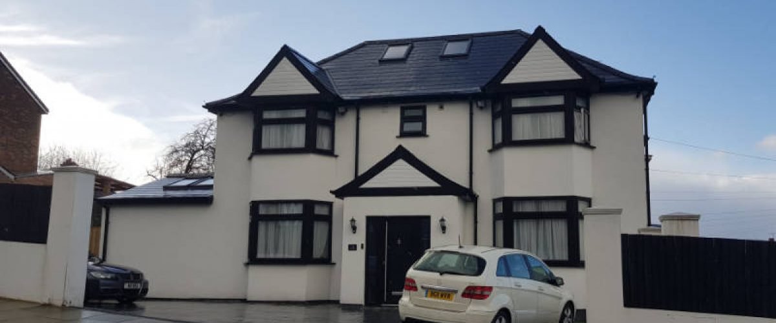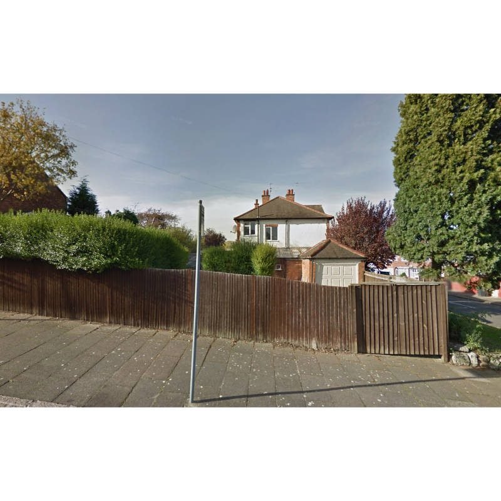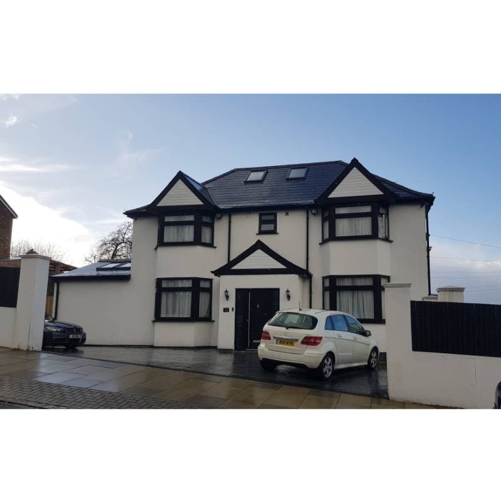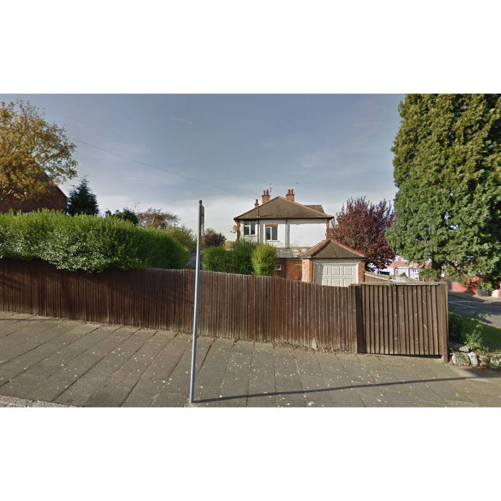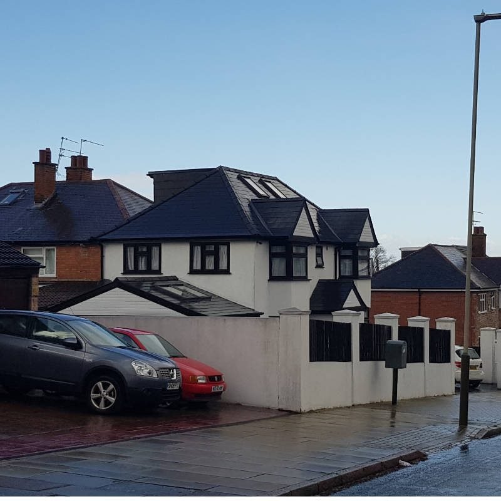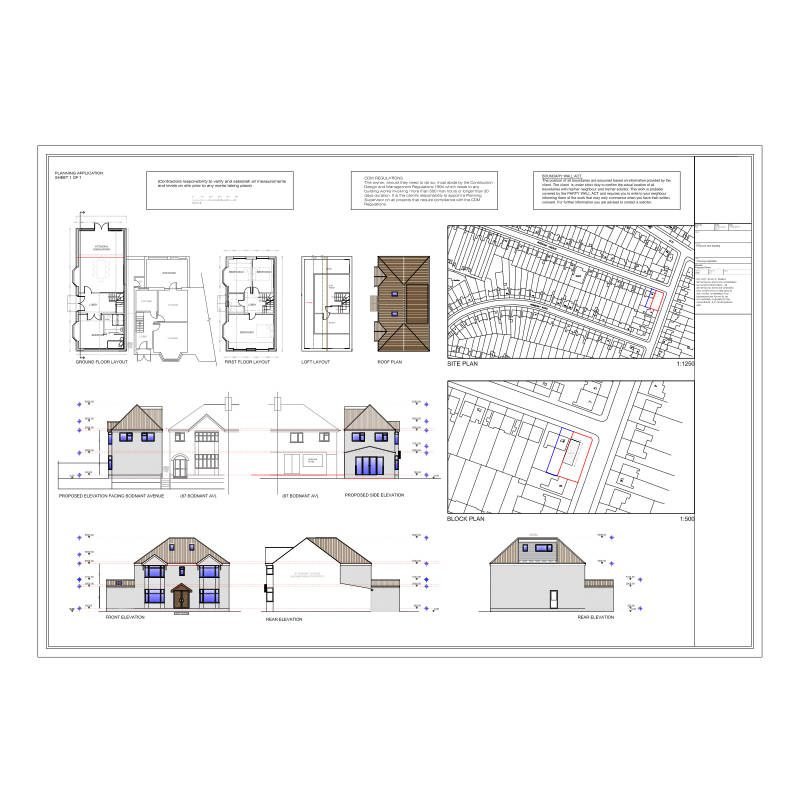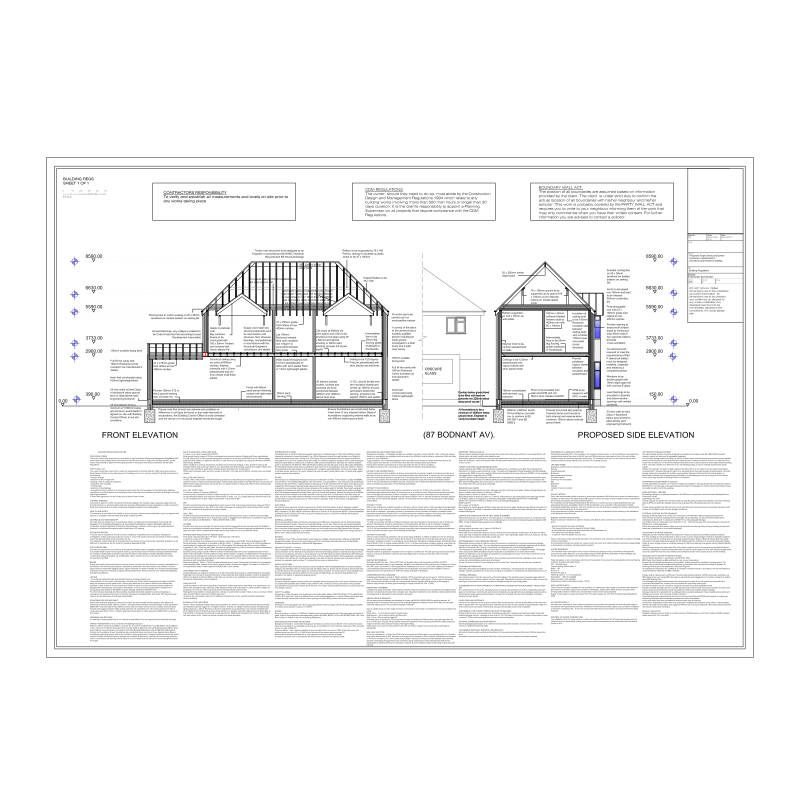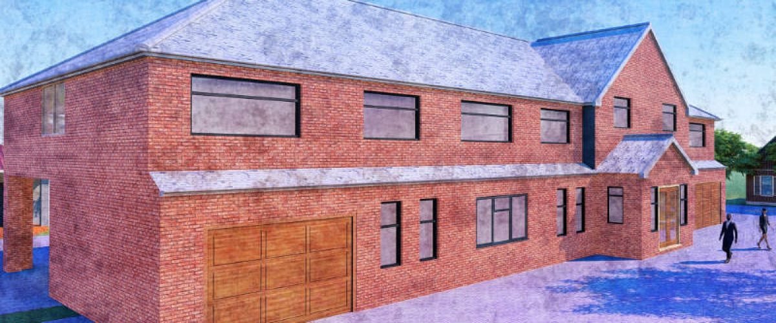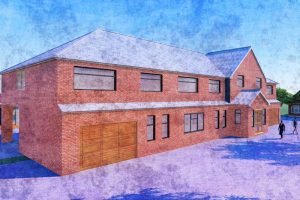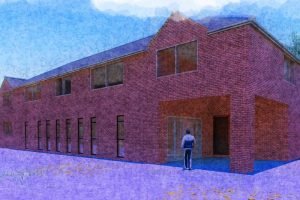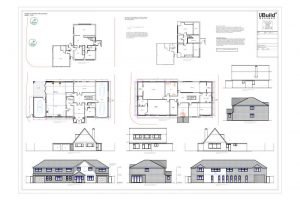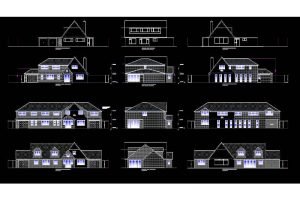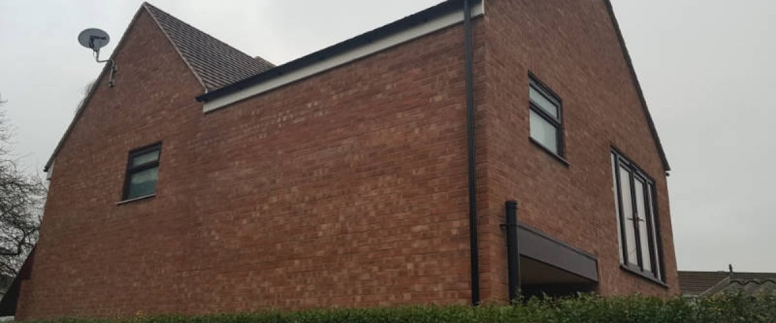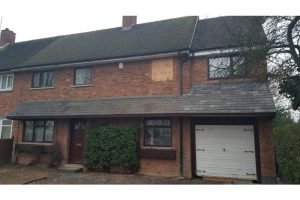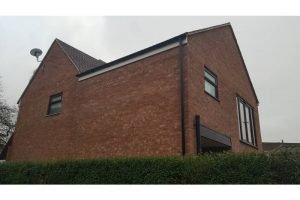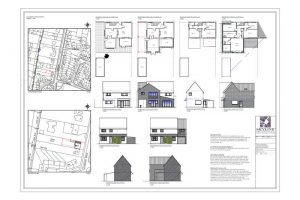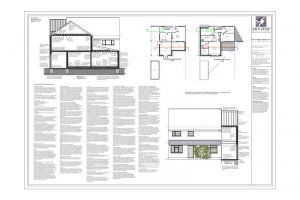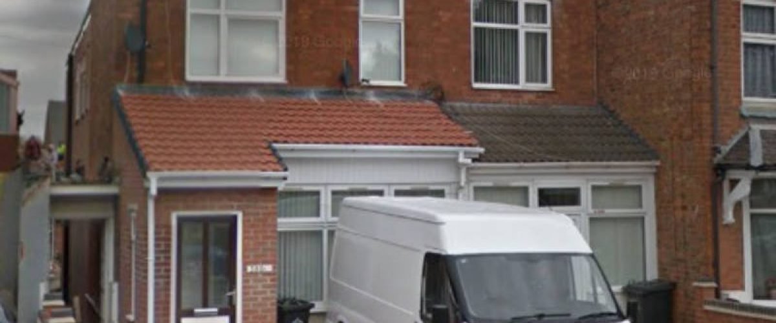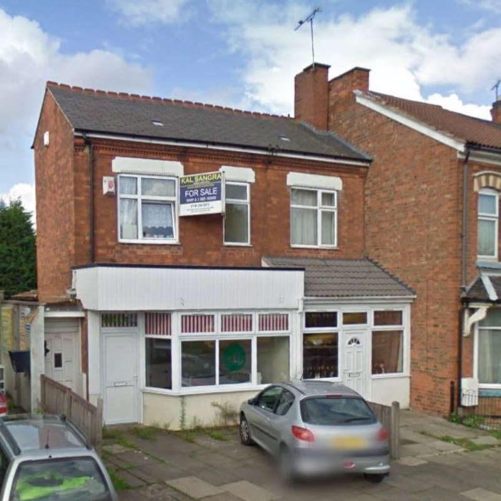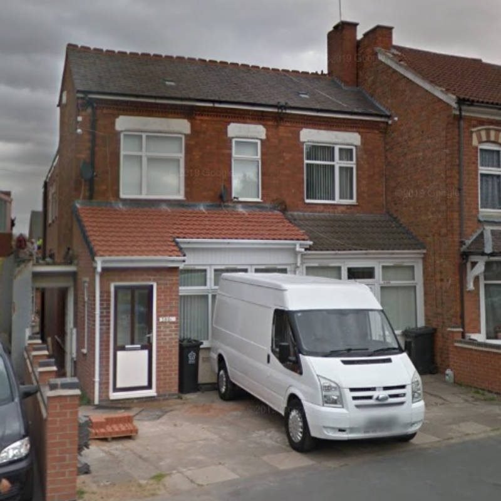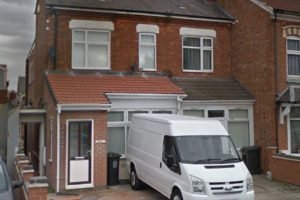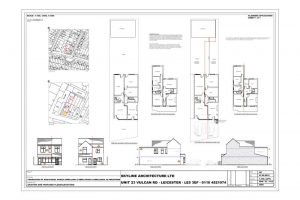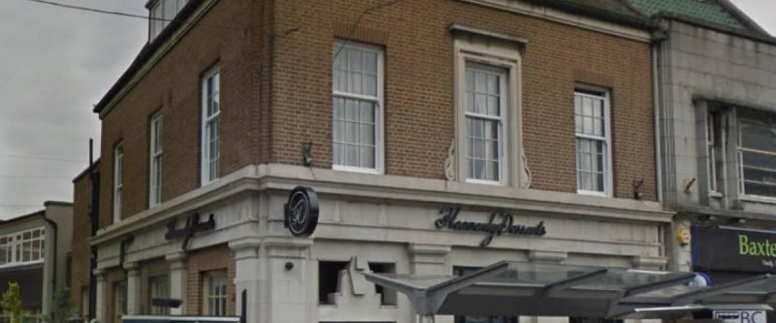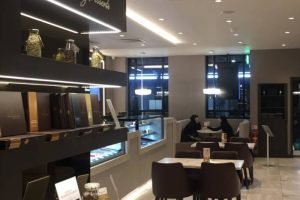Leicester Central
Area: Leicester Central
Job: Planning Application
Proposed Development: Construction of new build Sheesha Café
Summary:
Following the purchase of land by our client, Skyline architecture was instructed to obtain planning permission for a large Sheesha Café.
With social smoking being a main feature in the premises there were various hurdles that we had to overcome in terms of planning compliance. A number of objections from within the local authority planning department were raised which produced a lot restrictions in terms of interpretations of planning policy. Skyline architecture works closely alongside specialist chartered planning consultants which specialise in planning law, we introduced them into the team for the application. We produced a Planning Statement and a Sequential Approach to argue that there were no alternative sites or premises in the locality which would be suitable for the proposed use.
Intricate calculations for the maintenance of 50% air flow in the property at all times had to be factored into the design with keeping in mind security and welfare of customers that would potentially be seated in the cold which would be detrimental to the whole concept unless a high quality scheme was established and implemented.
Skyline Architecture managed to design a suitable design which worked around the councils restrictions through planning policies and also other factors such end to end costings for the build.
A Transport Assessment and Travel Plan for establishing parking, cycles and pedestrian access aswell as the wider impacts of social use were written up and submitted along with all other technical drawings and obligatory documents.
The application above was approved and Skyline Architecture began works on the building regulation drawings which included a comprehensive drainage scheme, building compliance documents and fire strategies.
