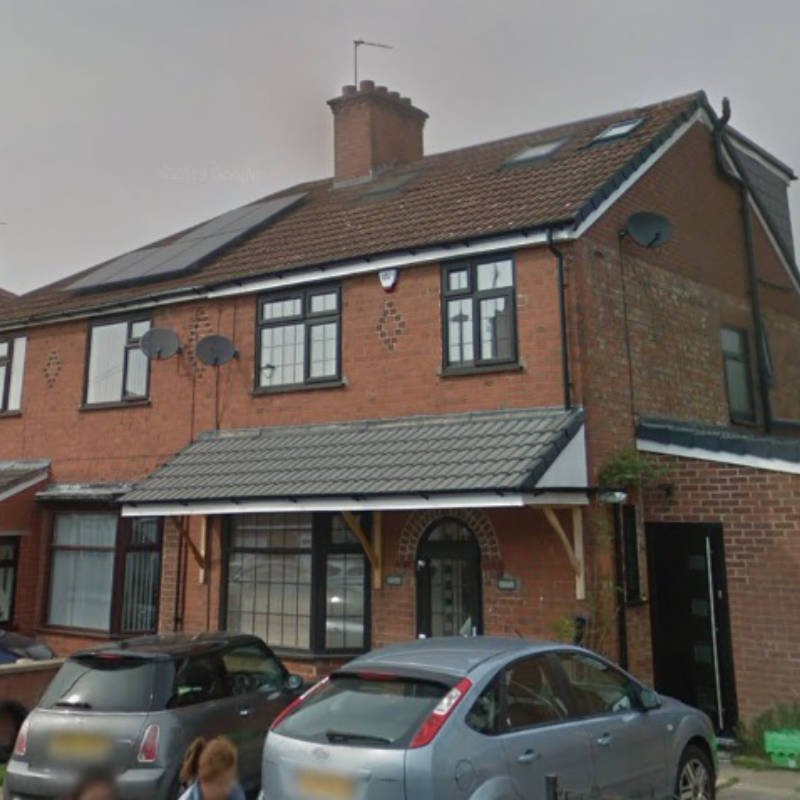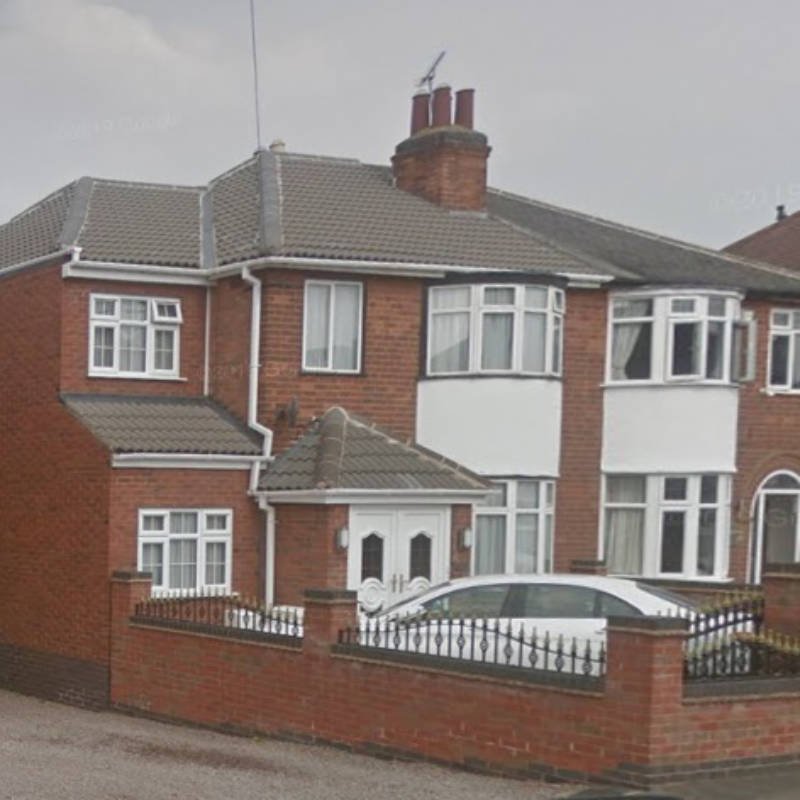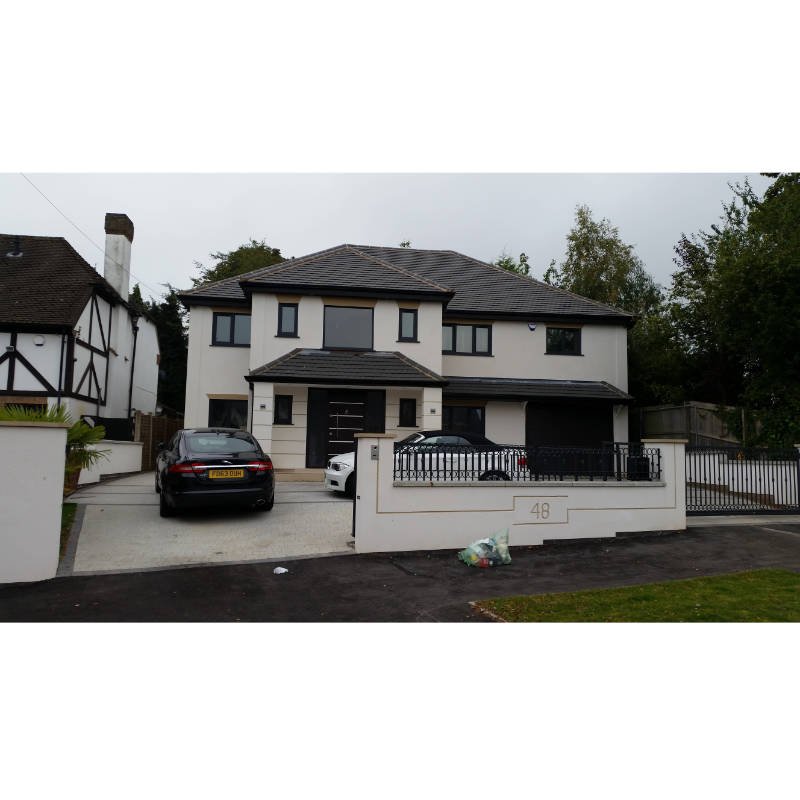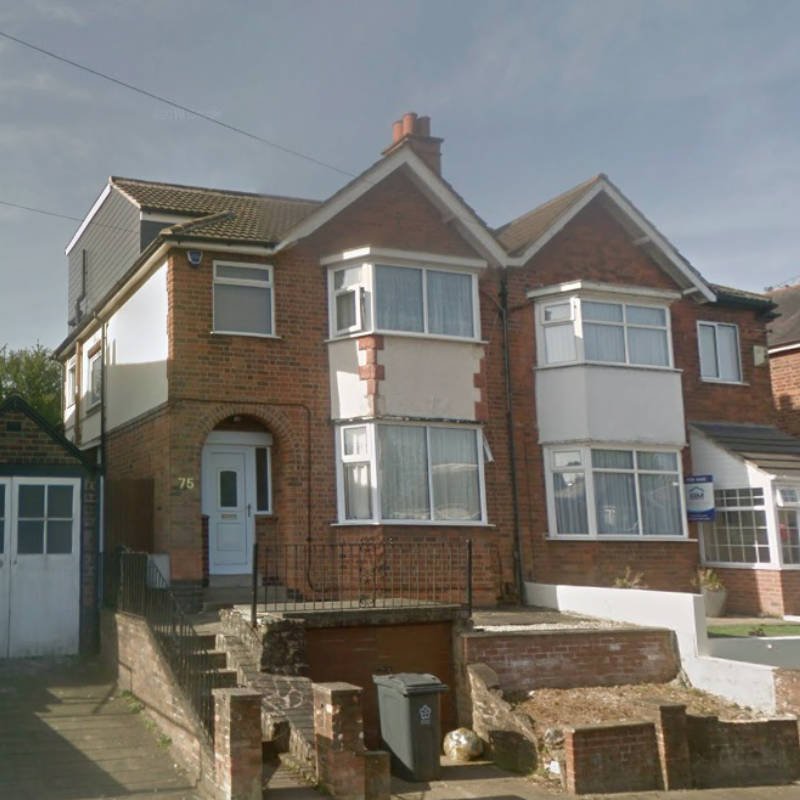Case Studies
-
Area: Evington, Leicester Proposed Development: Single Storey side and rear extension; Loft conversion with roof alteration and dormer Job: Planning application, Building Regulations Summary: Skyline Architecture was instructed to prepare a planning application for a large single storey side and rear extension with a loft conversion. The applicant received advice
-
Area: Westcotes, Leicester Proposed Development: Change of use from retail premises (class A1) to Hot food takeaway (class A5) with ventilation flue Job: Planning Application Summary: Skyline Architecture were instructed to assist the new owners of the premises in installing an authorised ventilation system to their new take away
-
Area: Humberstone Proposed Development: Two storey side and first storey rear extension’s (class C3) Job: Building Regulations, Planning Application Summary: Skyline Architecture were approached by the owner of the semi-detached house which needed assistance for an extension on the property. One of our planning experts initially visited the premises
-
Area: Leicester City Centre Proposed Development: Change of offices (class A2) to Hot food takeaway (class A5) with ventilation system Job: Planning Application Summary: Our client made an offer on a commercial property along the busy high street which was subject to a planning permission being granted to convert the
-
Area: Oadby, Leicester Service: Two storey rear and single storey rear extensions with new façade Project: Planning Application and Building Regulations Summary: Skyline Architecture offered advice to determine what can be achieved in respect to planning approval on this detached dwelling. The clients wanted a large double storey rear extension
-
Area: Evington, Leicester Service: Proposed loft conversion with wrap around dormer Project: Building Regulations, Certificate of Lawful Development Summary: Skyline Architecture advised the clients on the best method to maximise the loft space in their property to achieve more habitable space in their house. We prepared the architectural drawings and





