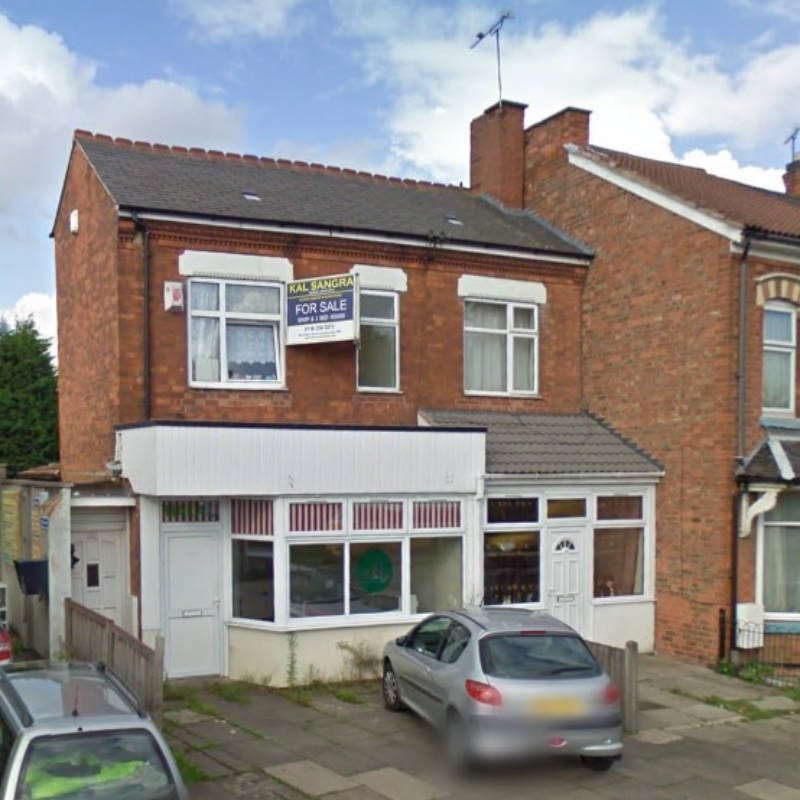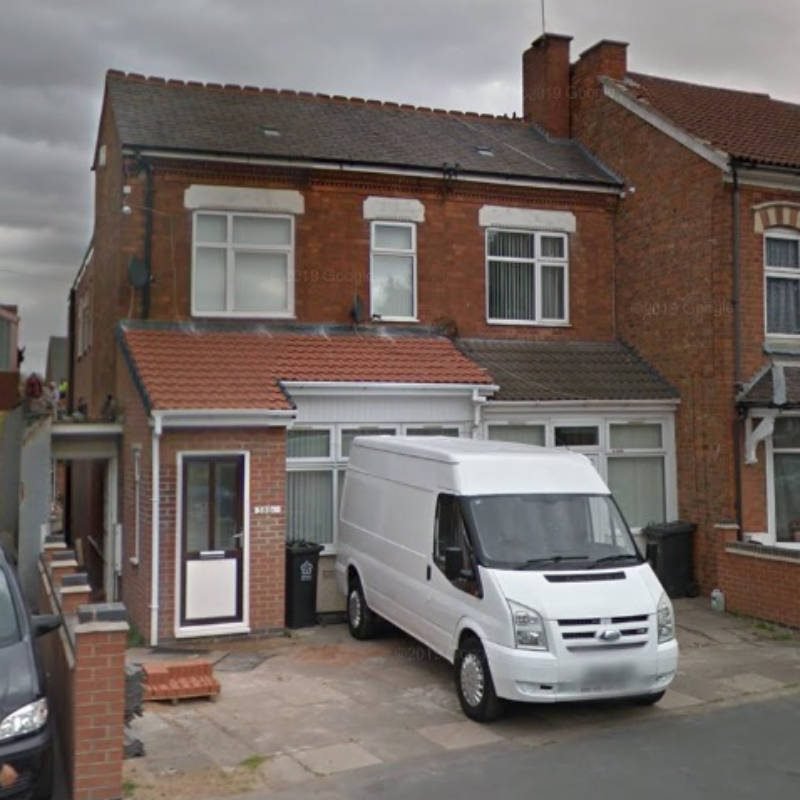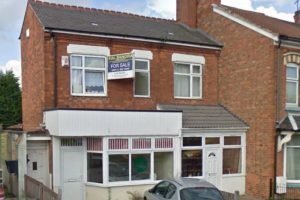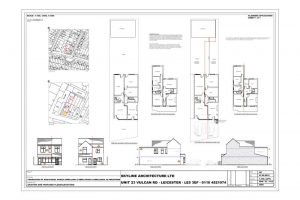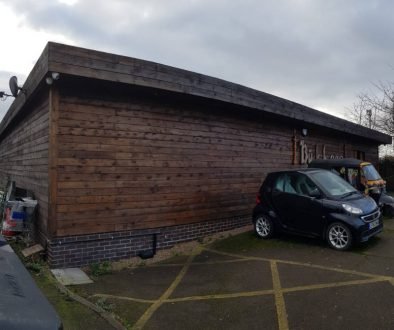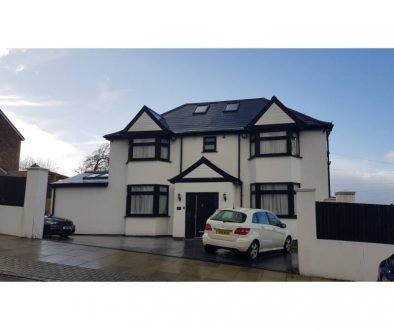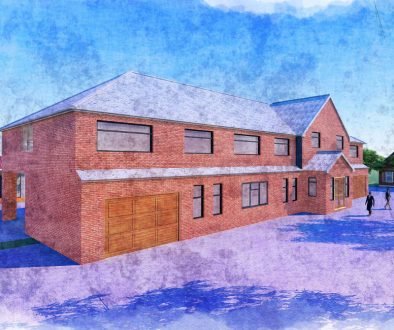Area: Belgrave, Leicester
Proposed Development:
Sub-division of single dwelling into two houses (class C3)
Job: Planning Application
Summary:
Skyline Architecture was instructed to advise the client on the best way to achieve the above proposal. Part of the ground floor was commercial usage. The Client had previously constructed a large extension on the property and now wanted to convert to ground floor shop into residential use in sync with the rest of the property. This was then to be sub divided into two separate houses 1 x 2 Bed & 1 x 3 Bed with associated amenity areas.
Following initial consultations at our office and meetings with the client we conducted a site visit and started work on preparing the planning application.
Skyline Architecture produced the architectural drawings, reports and liaised with the local authority until a positive planning application was approved.
Before & After
