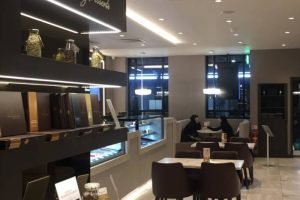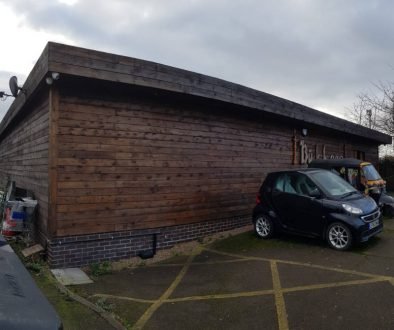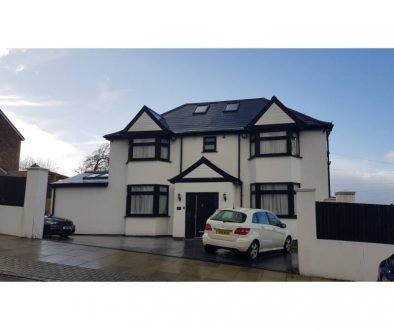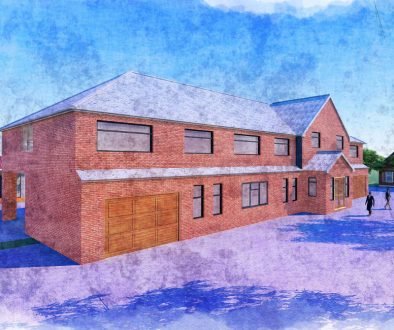Area: Loughborough
Proposed Development: Change of Bank (A2) into dessert parlour (A3); Conversion of first floor into apartment
Job: Planning Application, Building Compliance
Summary:
Our clients purchased a vacant building on the busy high street previously used as a bank. The building is situated in the Loughborough Church Gate Conservation Area. It is an attractive building which retains original plain neo-classical features and traditional details.
The proposal was to efficiently convert the ground floor into a dessert parlour and utilise the first floor as a large self-contained flat. Skyline Architecture advised on the feasibility of the desired development and prepared numerous scenarios and design possibilities with the context of retaining the original character of the historic building.
The local authority intervened were not receptive to the proposal and the designs put forward for alterations of doors and windows were not acceptable, they suggested that the design would cause harm to the designated heritage asset and that a dessert parlour identified no public benefits in the area along with concerns that the C3 flat above the shop would have a detrimental impact on residential amenity.
Skyline Architecture worked with the planning officers in Charnwood Borough council and made a strong case that a refusal on the application for the proposed development is contrary to planning policies which to promote vitality of the town centre. Skyline Architecture also reasoned that the development would also bring into use an empty unit, which would be a further benefit the town centre. Throughout negotiations a re-design was submitted which softened any external alterations to the exterior aesthetics of the heritage site and worked around existing windows and doors within the layout for the flat. The liaisons with the council worked well and after consultations with senior team leaders in the planning department it was agreed that whilst the use would be non-retail, the existing use of the building is also non retail and therefore the development would not result in any loss of retail in the town.
The provision of a flat was also considered acceptable with the new layout and fully complied with policies stating to principle areas of growth and the scheme was supported.
Some of the roles undertook by Skyline Architecture included:
- Initial consultations and site visits
- Full plans submission and administration
- Liaisons with interior designers and shop fitters
- Submissions of Heritage and impact reports
- Building Regulations drawings and submission
- Discharge of conditions
A separate application was submitted for an illuminated fascia sign with specifications of functionality and maintenance which was also granted by Charnwood Borough Council






