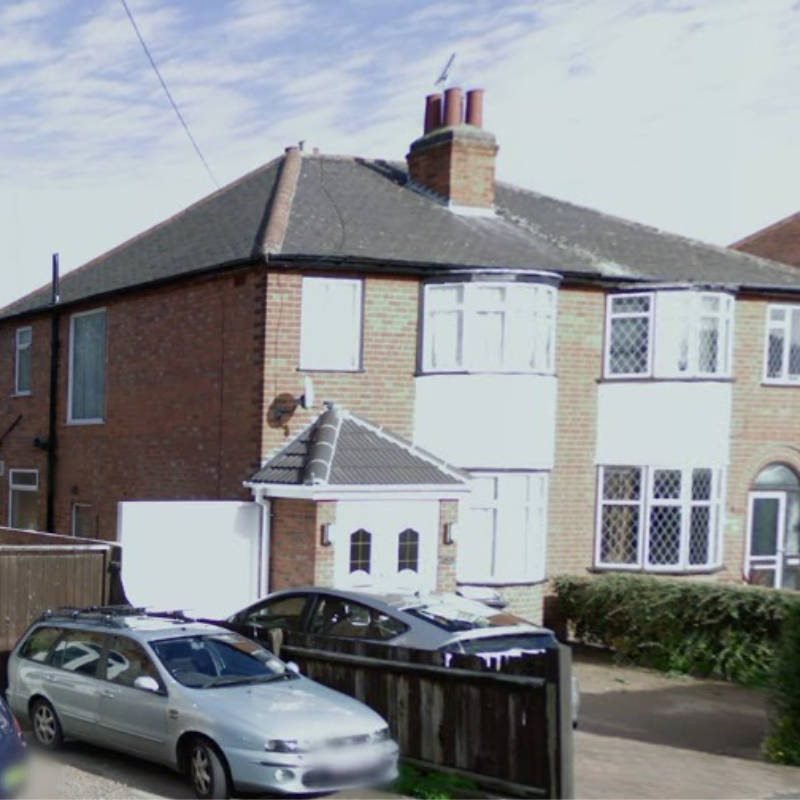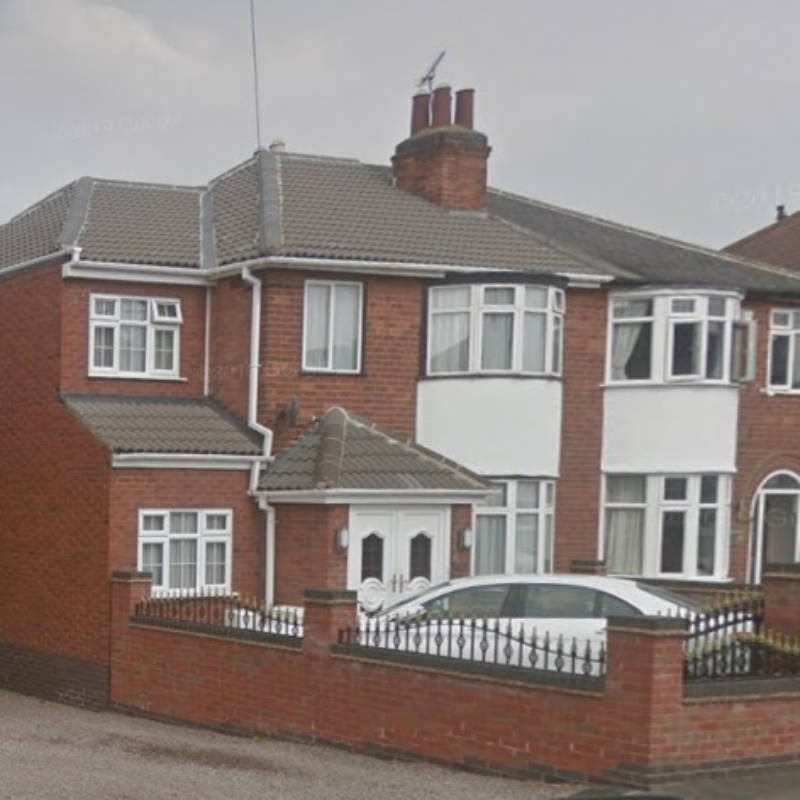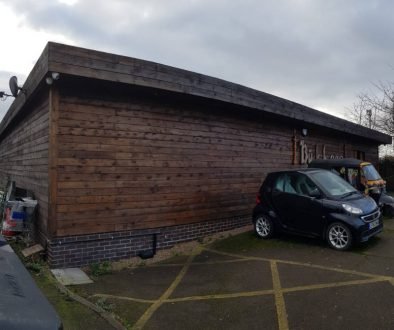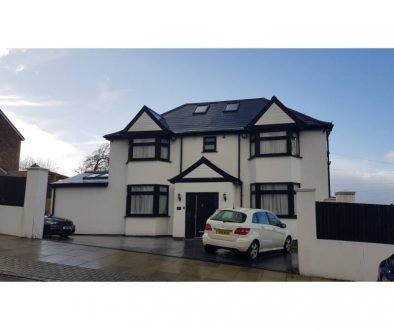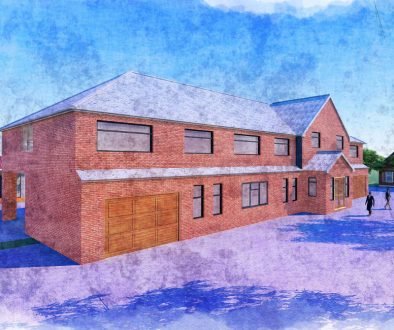Area: Humberstone
Proposed Development: Two storey side and first storey rear extension’s (class C3)
Job: Building Regulations, Planning Application
Summary:
Skyline Architecture were approached by the owner of the semi-detached house which needed assistance for an extension on the property. One of our planning experts initially visited the premises and thoroughly discussed all available options on site with details of both permitted development possibilities and also various routes to apply through householder applications.
Skyline Architecture prepared technical drawings with the design that was understood. We maximised the available footprint of the proposed development whilst making sure neighbouring properties were not detrimentally affected. We made necessary changes to the internal layout as per the clients requirements and an application was made to Leicester City Council which initially had reservations about the new extension; they requested that the ground floor was to be set back in-line with the proposed first storey. However, after conducting extensive research on the planning database, Skyline Architecture then provided similar examples in the area that had been granted approval and also justified the proposal with the appointed planning officer. Following negotiations we achieved the desired scheme for our client which was subsequently approved.
Following planning consent, Skyline Architecture then completed Building Regulation drawings, specifications and submission to Building Control.
Before & After
