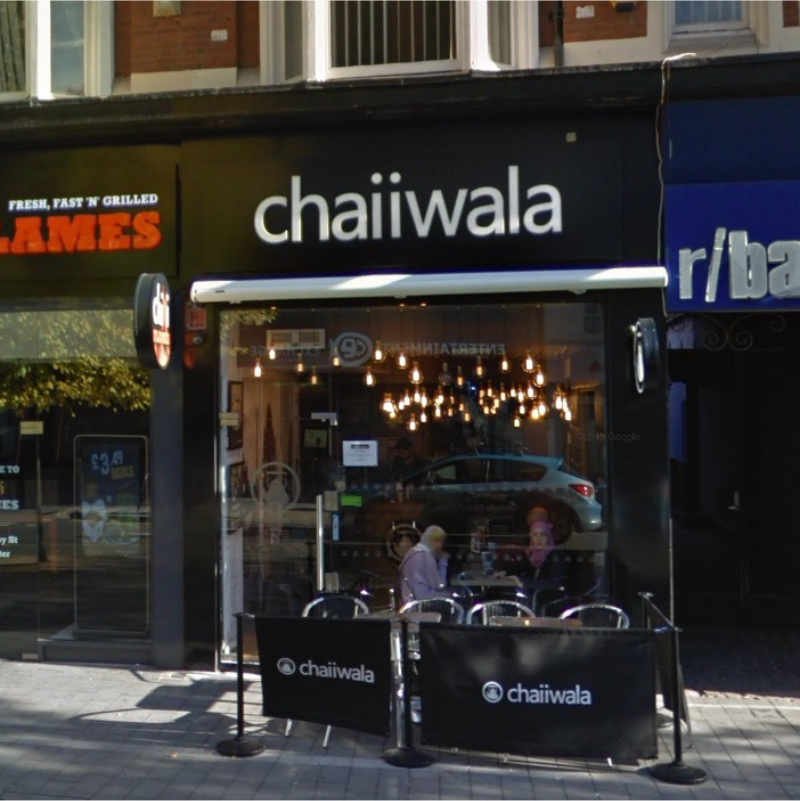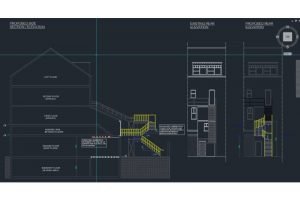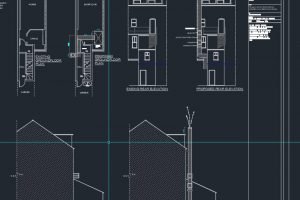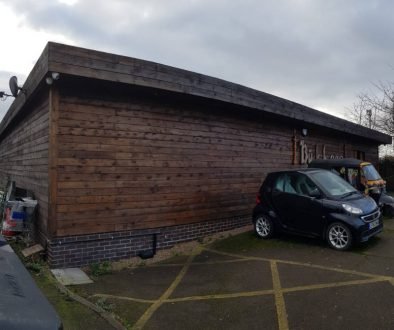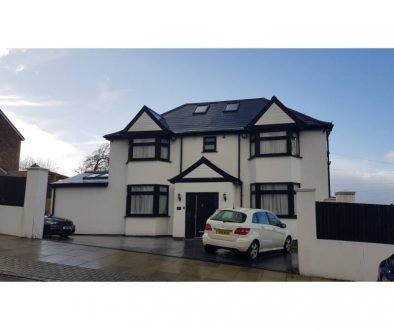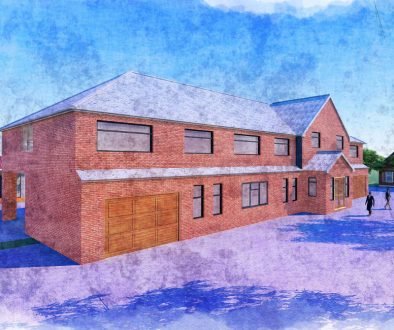Area: Leicester City Centre
Proposed Development: Change of offices (class A2) to Hot food takeaway (class A5) with ventilation system
Job: Planning Application
Summary:
Our client made an offer on a commercial property along the busy high street which was subject to a planning permission being granted to convert the vacant offices on the ground floor to be changed into an café (Class A3) with the inclusion of a extraction canopy and ventilation system. Skyline Architecture re-designed the internal layout to meet requirements of the land lord which needed an alternative access for the offices on the upper floors that were retaining A2 usage.
We proposed an alternative stairwell to the rear of the property which served as a main entrance for the offices above the new café.
Skyline Architecture was commissioned to discharge conditions for ventilation flue specifications and obtained a noise report requested by the local authority.
The proposal is one of 4 branches of the same franchise that Skyline Architecture has attained planning permission for.
