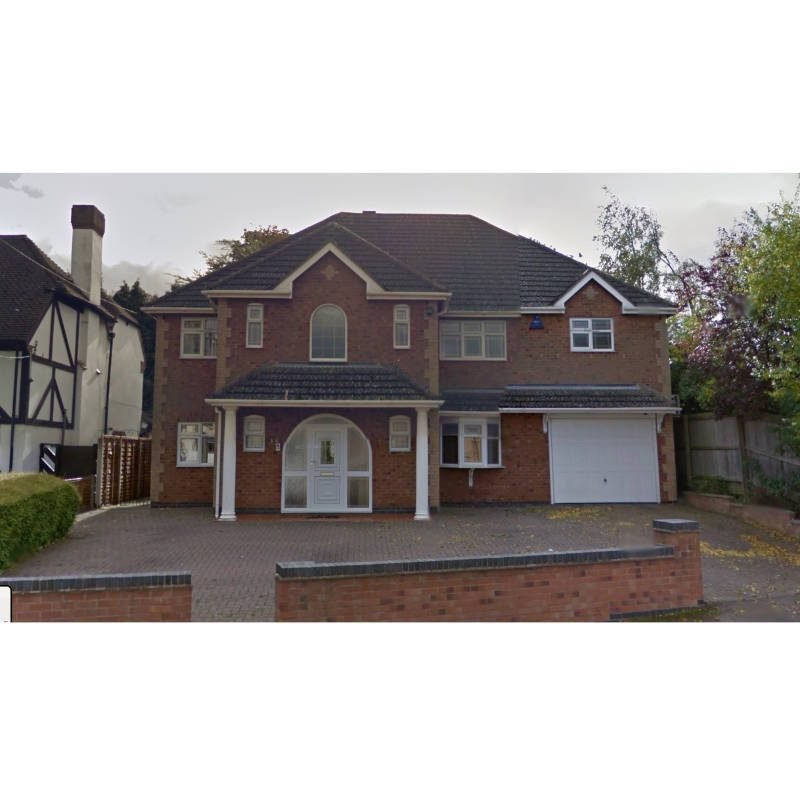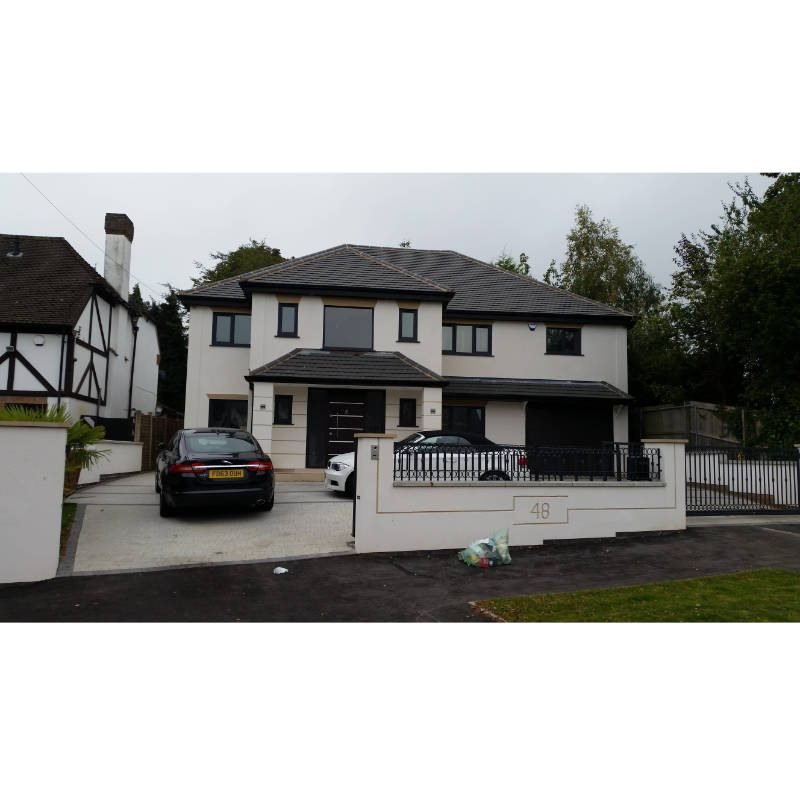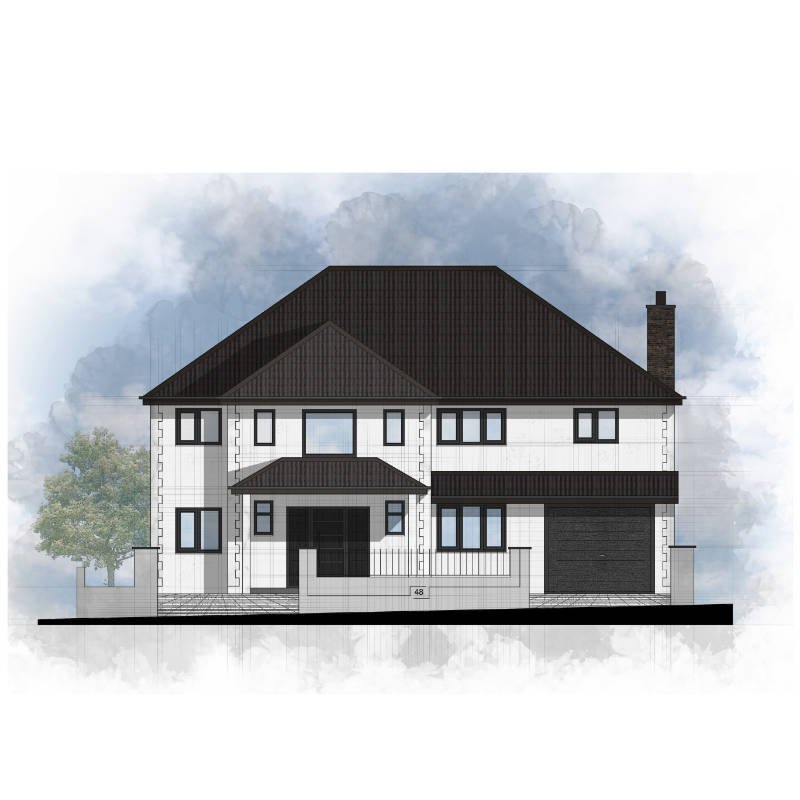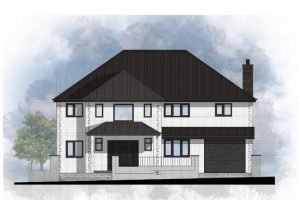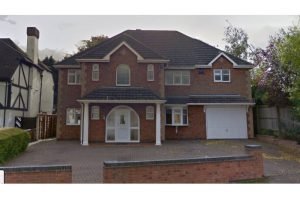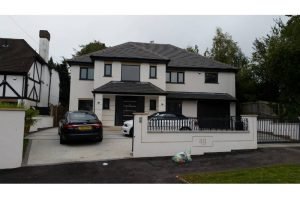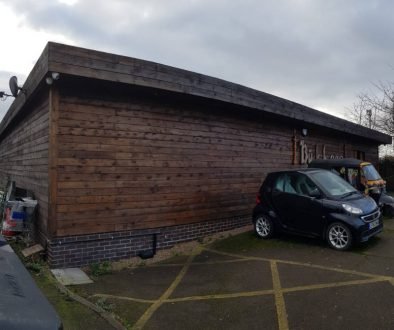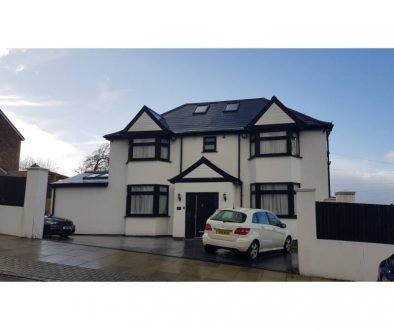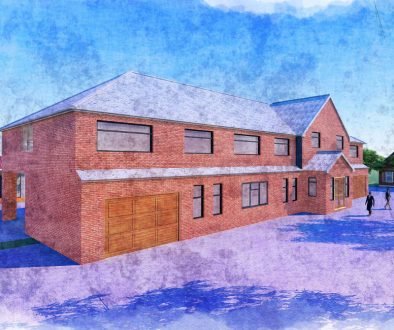Area: Oadby, Leicester
Service: Two storey rear and single storey rear extensions with new façade
Project: Planning Application and Building Regulations
Summary:
Skyline Architecture offered advice to determine what can be achieved in respect to planning approval on this detached dwelling. The clients wanted a large double storey rear extension with a balcony. The property is unique in character and is situated in an affluent part of city and so it was important to retain the character of the property and be in keeping with the street scene.
We offered the client planning guidance for the proposed extensions with considerations to the neighbours right to light and outlook while preserving the character of the area. Skyline Architecture sketched out a number of concepts for the front façade with detailed materials and finishes. Skyline Architecture prepared architectural plans, sections and relevant maps and documents for submission. Whilst in process we liaised and negotiated with the Leicester City planning department which, after intense talks granted planning permission with an additional single storey extension that served as extra floor area on the desired footprint that was proposed.
Gallery
Before & After
