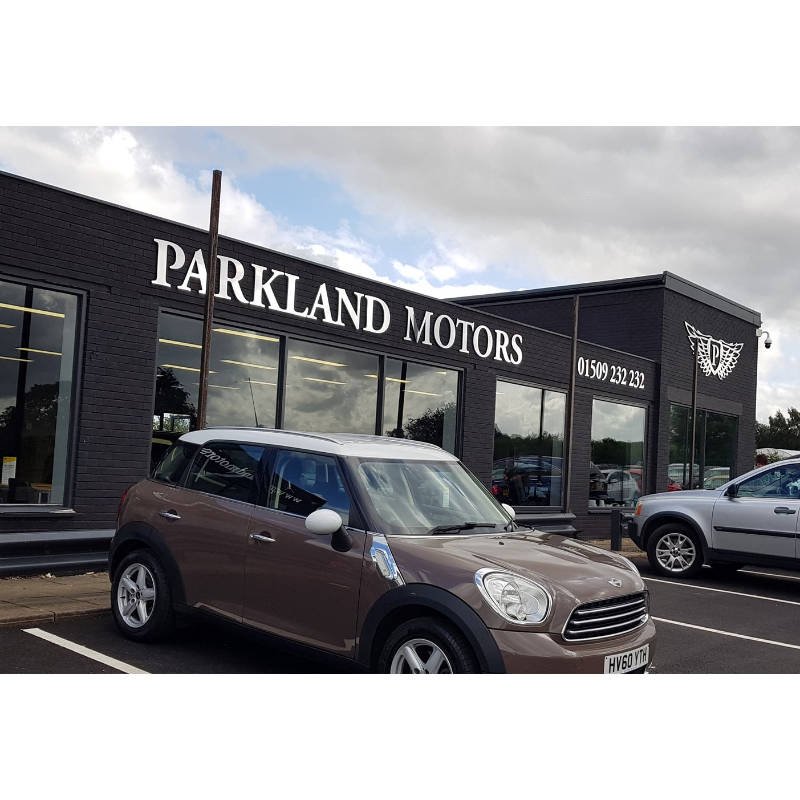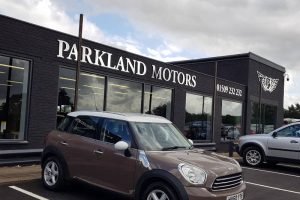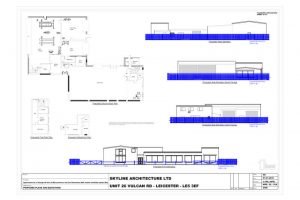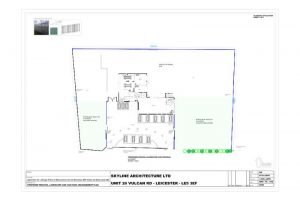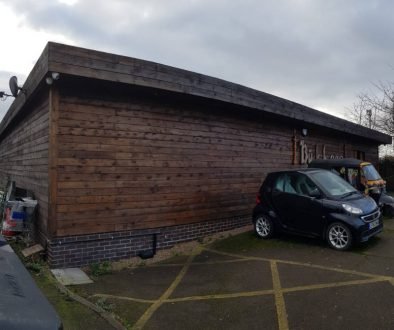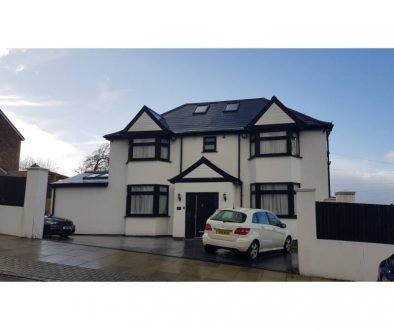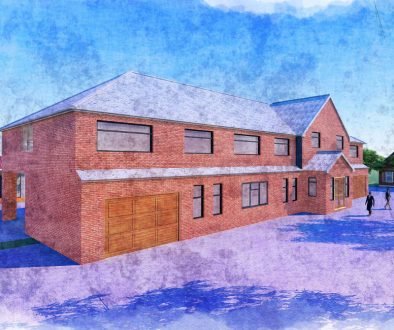Area: Costock, Nottinghamshire
Service: Change of Use from premises (B8) into Car Showroom, MOT station and Body repairs workshop (B2)
Project: Planning Application, Discharge of Conditions
Summary:
Skyline Architecture were employed to obtain planning approval in regards to a new proposed motor vehicle centre in Nottinghamshire, the site was previously an old builders merchants containing various plant and machinery; the site was vacant for some time and in desperate need of renovations and remedial work.
We acquired a mixed commercial use for the premises and maximised the full potential of the site which was comprised of nearly two acres of land.
Once planning permission was granted, Skyline Architecture worked alongside other industry experts to discharge conditions. These included
- Flood risk assessment
- Landscaping arrangement
- Drainage layouts
- Artificial lighting scheme
In context of the above, Skyline Architecture produced the architectural drawings and planning statement documents which addressed all planning concerns relating to opening hours, noise and other material considerations.
