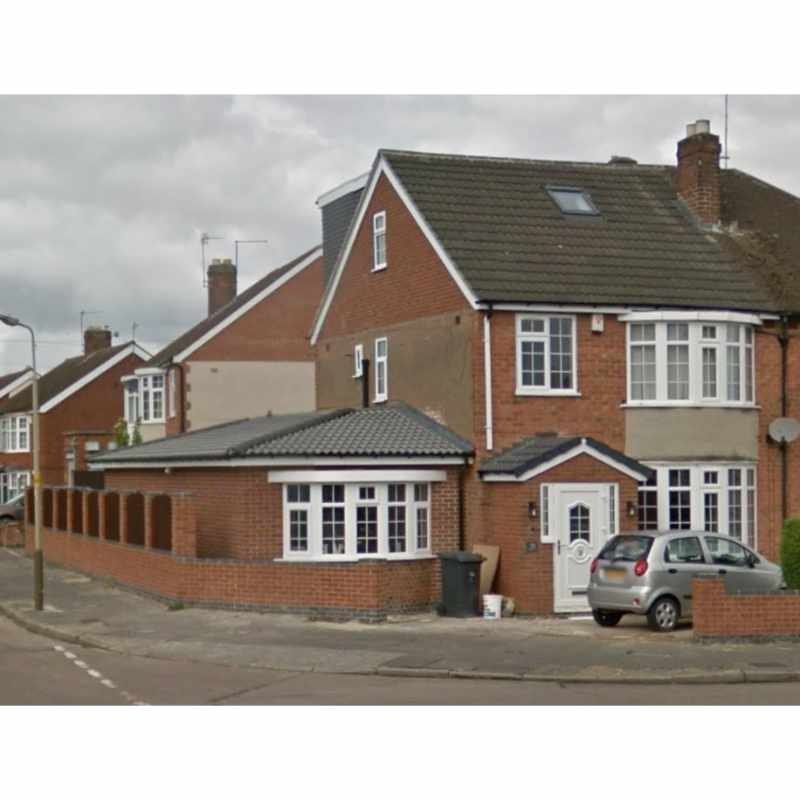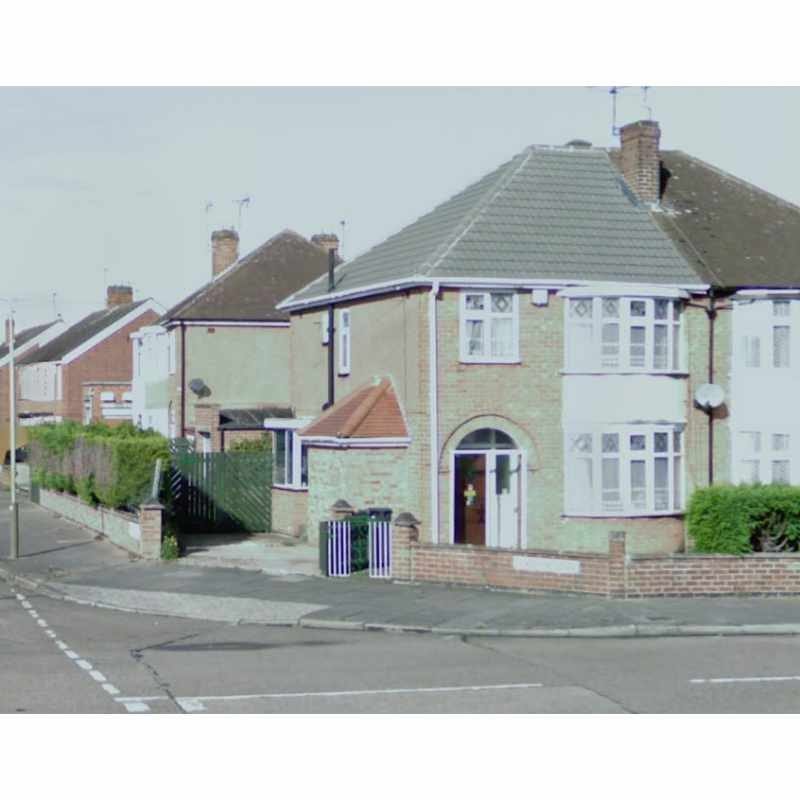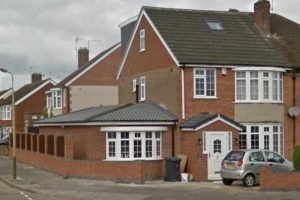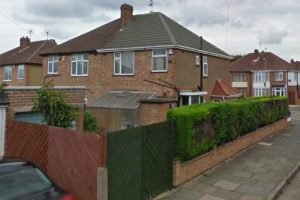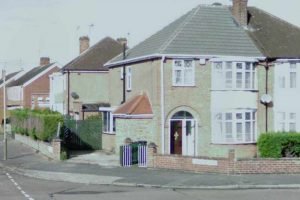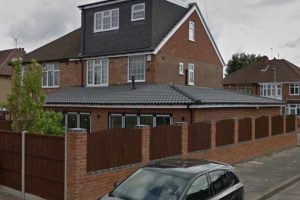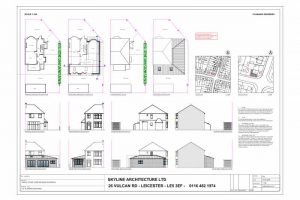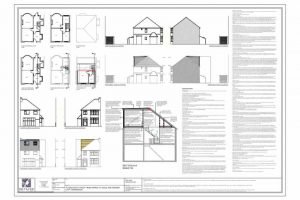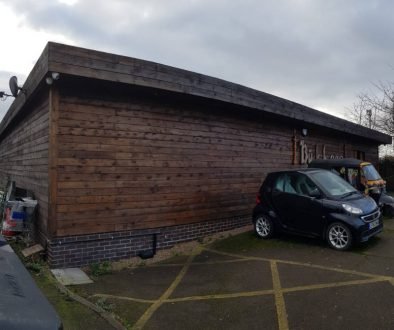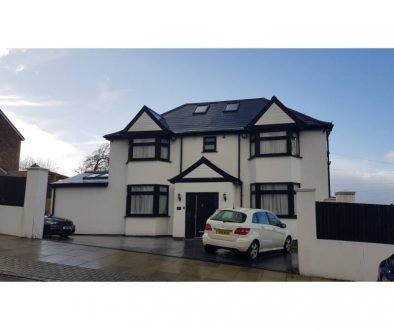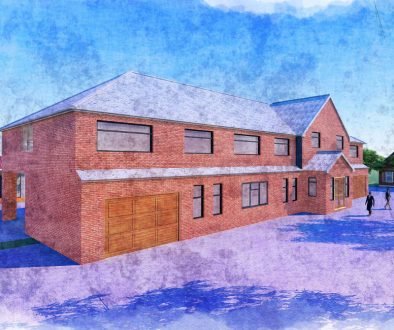Area: West Knighton
Service: Single storey side and rear extensions with loft conversion (Class C3)
Project: Planning Application, Certificate of lawful development
Summary:
Our client required a larger living area on the ground floor of their semi-detached house and also wanted a new large bedroom in the loft. Being a corner plot we advised the feasibility of such a scheme in the context of the wider street line. We advised the clients that due to the loft conversion and dormer falling into the parameters of permitted development, it was best to conduct separate drawings for building control purposes.
Skyline Architecture produced full scaled planning drawings as well as negotiating and liaising with the council until a positive approval was granted. Comprehensive building regulation drawings where prepared and submitted to Building Control which were swiftly approved. A certificate of lawful development was obtained on behalf of the client for the loft conversion which was constructed under permitted rights.
Before & After
