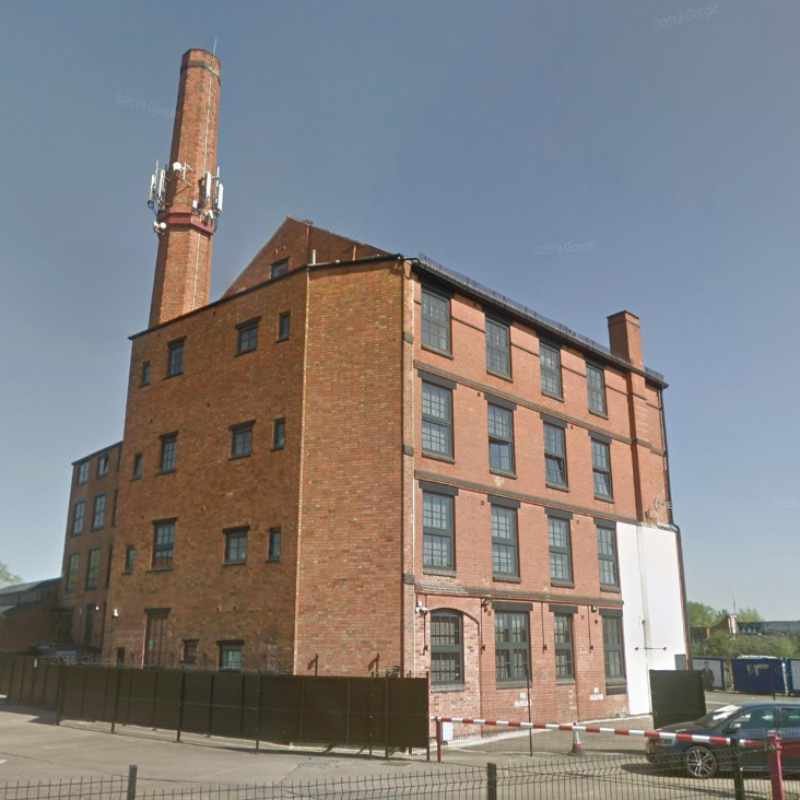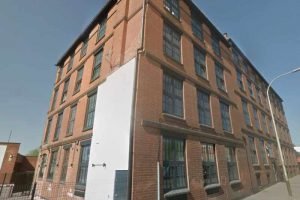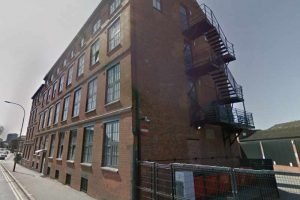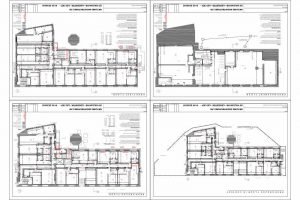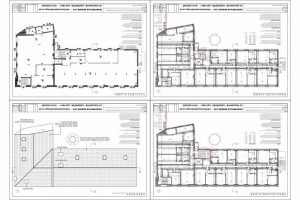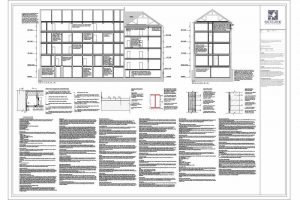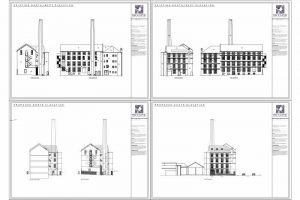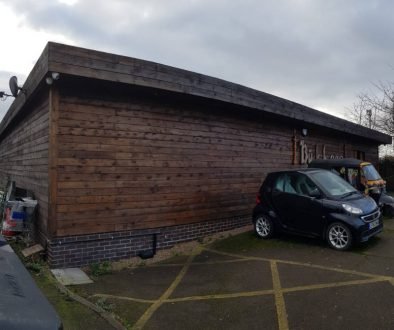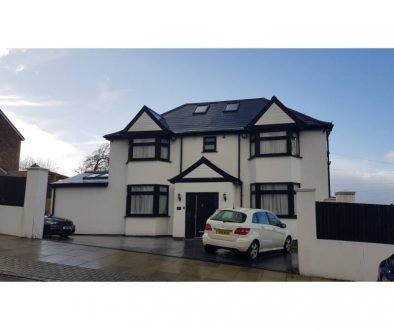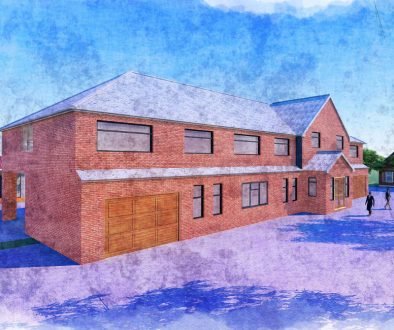Area: Frog Island, Leicester Central
Service: Change of use from Factory (Class B2) into 43 Flats
Project: Building Regulations
Summary:
Following planning consent for the above project, Skyline Architecture was instructed to commence Building Regulations drawings for the above site which was to serve as 43 self-contained flats; we implemented in-depth sectional representations to scale along with thorough specifications which were provided to contractors and approved by Building Control prior to any commencement of works on site – this enabled peace of mind for our client that new what to expect beforehand with accurate timescales and costings. The ordering of construction materials were also streamlined. Skyline Architecture liaised with Building Control throughout the process of the certification on behalf of the client.
Some of the focuses on this project included:
- Air permeability testing in compliance with part L of the Building regulations
- Sound insulation testing required in all new build dwelling and conversions
- Housing sustainability reporting (CSH)
- Water calculations as approved in document D of the Building regulations
- Mechanical ventilation and heat recovery efficiently
Skyline architecture undertook project management responsibilities as part of the overall building compliance process.
