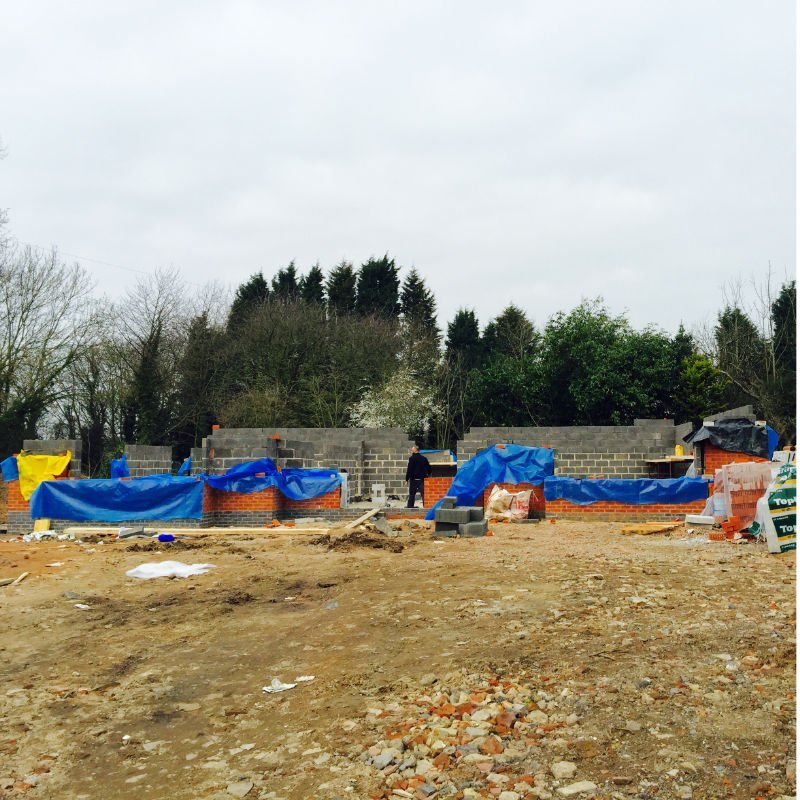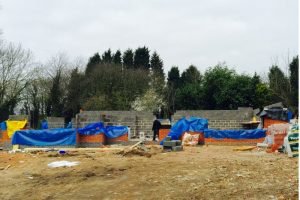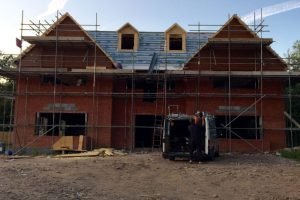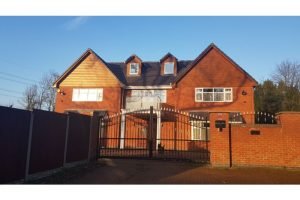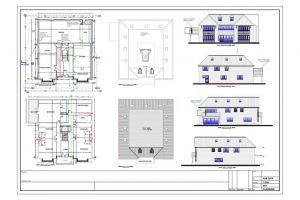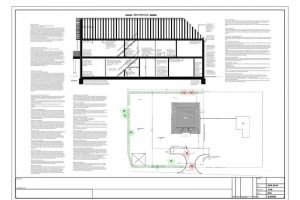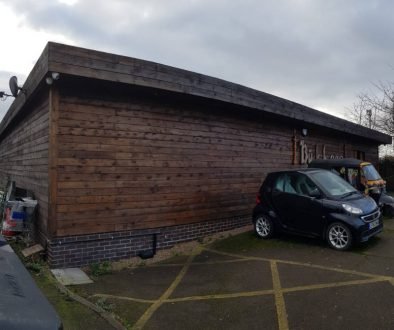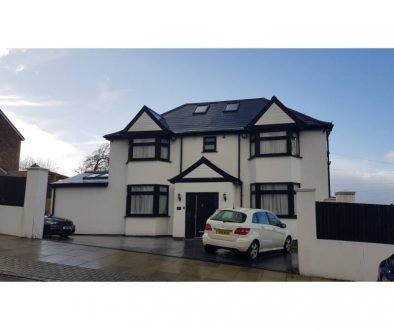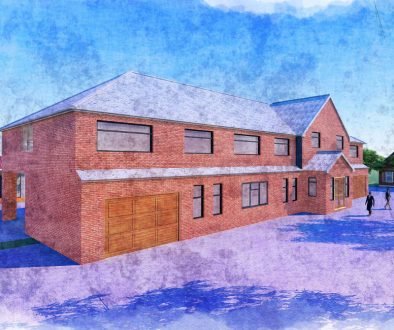Area: Glenfield, Blaby
Service: New build; Three storey detached dwelling with associated parking and access (C3)
Project: Planning Application
Summary:
Our client’s property benefitted from a large portion of land to the side from which a new dwelling was proposed. Skyline Architecture was employed to design a large new-build detached house. We prepared the architectural drawings which were granted approval. The scheme included a cinema, gym, home office and a large games room in the loft. Being a new build various reports where necessary such as:
- Tree survey
- Bat survey
- Biodiversity report
- Topographical plotting and mapping
- Geotechnical report
all of which Skyline Architecture sourced and administrated in both obtaining planning permission and building regulation certification.
