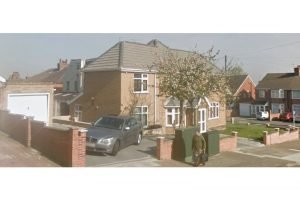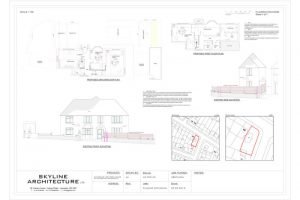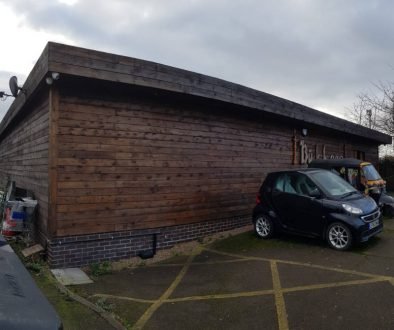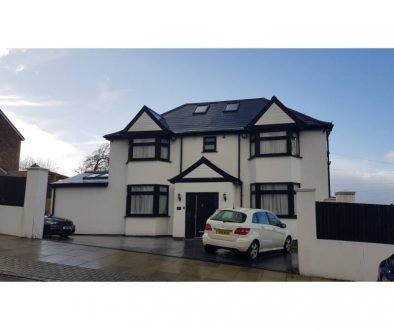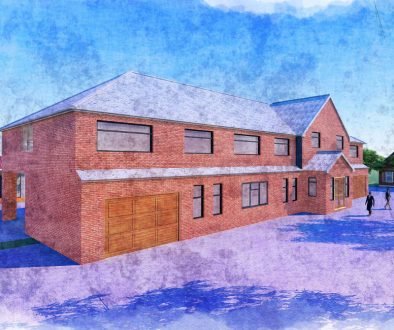Area: Leicester East
Service: Change of use from residential dwelling (C3) to Dental Practice (D1)
Project: Planning Application
Summary:
Our client runs a successful dental practice in another part of the city. He has been looking for a second property to cater for the growing patients for over a year prior contacting Skyline Architecture.
Our client approached us initially seeking some advice on the feasibility of a new practice with a list of potential properties that he had in mind. Our consultants gave advice on which properties had the biggest potential of being converted successfully. After thorough desktop research we were able to positively assure that this property had the biggest chance of planning approval.
Skyline Architecture prepared a sequential approach test to determine if there was demand for another dental practice in the same location. The property sits in a moderately populated area with many amenities closely accessible by surrounding residents. However no dental practice was available within reasonable travelling distance and we concluded residents would welcome the proposal.
Whilst in planning the application faced objections from the highways department which had concerns about parking. Skyline Architecture then prepared a parking report to determine if the proposed use would generate traffic and a loss of parking to local residents. The data was analysed, additional on-site parking standards where introduced into the scheme. Detailed information was then relayed to the highways department which concluded that the proposal was acceptable.
The house was successfully granted planning consent in 2018

