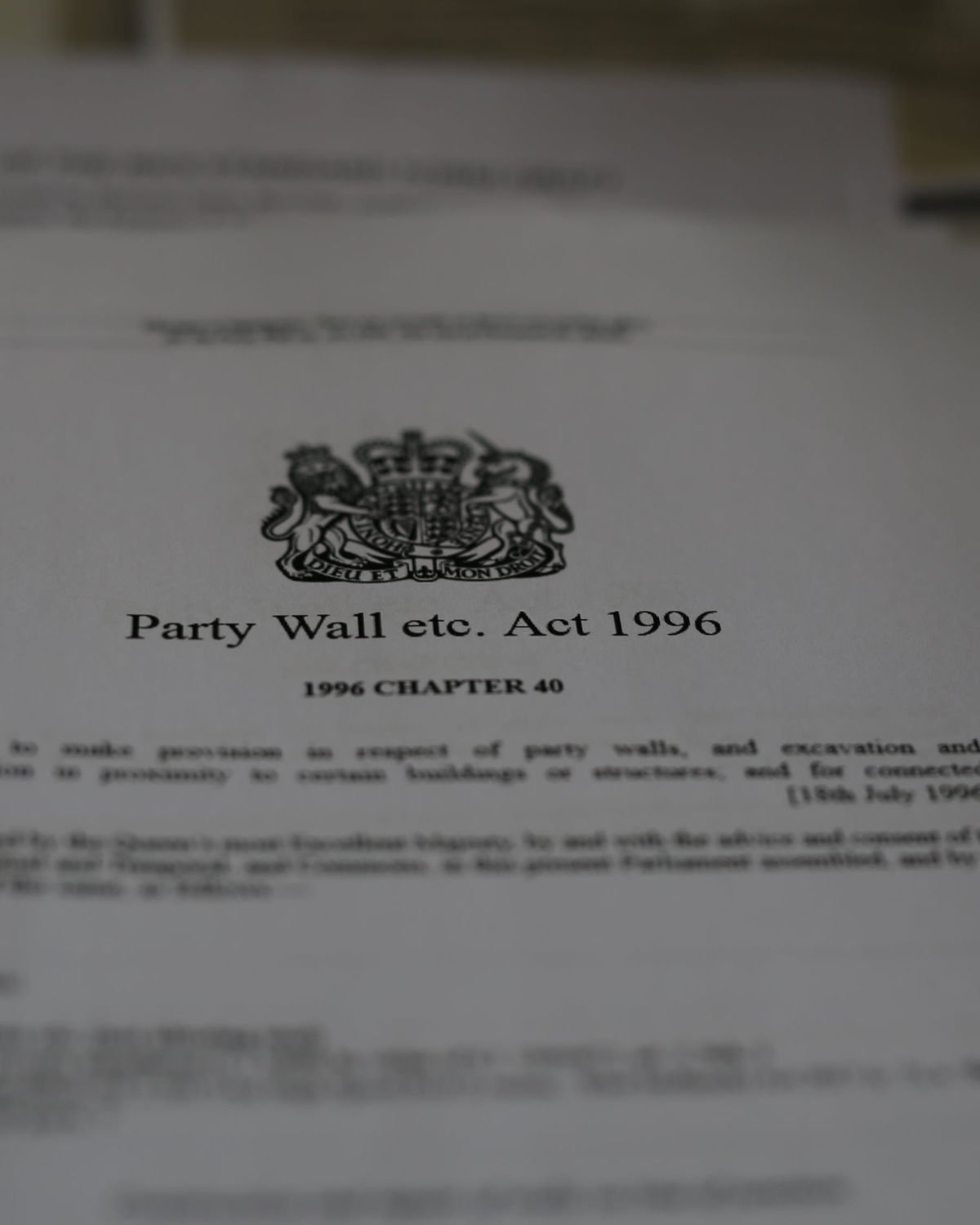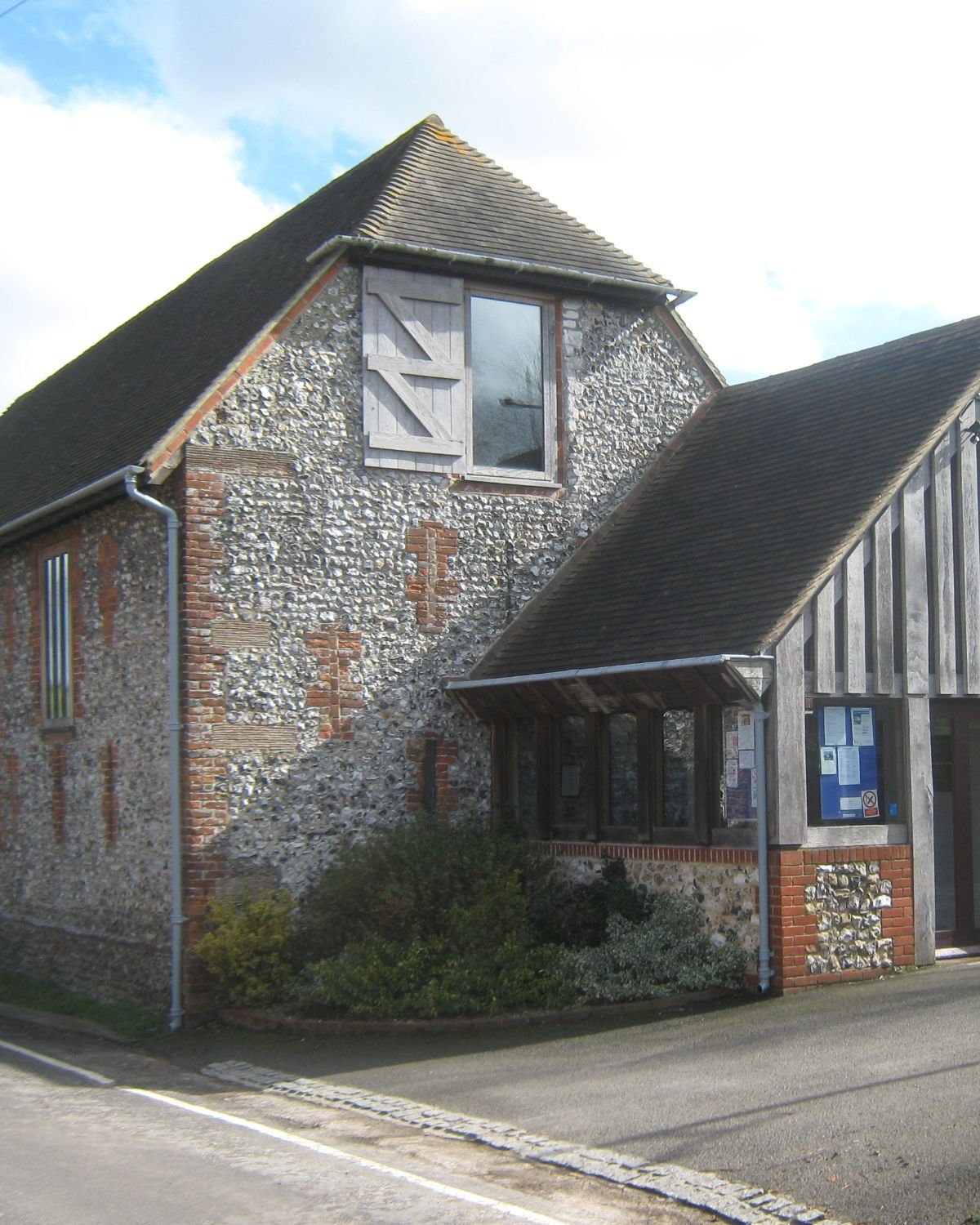
Whether you are removing a load bearing wall in your house, taking out a chimney breast, in need of a retaining wall or simply installing a beam for a striking new panoramic bi-folding door to your new building; your new project may well need the input of a Structural Engineer.
We work closely with fully chartered Engineers that provide Structural Calculations and work with us through design solutions. All our structural work is insured and will fully comply with Building Regulations requirements.
Our commercial clients also benefit from professional and in depth advice for the most cost effective and feasible routes to work around structural resolutions.
Some of the responsibilities undertaken by our structural work include:

Examine Structures

Calculations

Various Materials

Liase with Designers

Geotechnical Engineers

Construction Contractors

Technical Drawings

Analysis and Configuration
“Together with our Engineers, Skyline Architecture Ltd are usually responsible for choosing the appropriate materials, such as concrete steel, timber and masonry to be meet design specifications and will often be involved in inspecting the work and advising contractors.”
Additional Services
Skyline architecture also works closely alongside other bona fide industry experts. We have used many experienced professionals in our past projects and can only recommend tried and tested specialists. When it comes to anything architecturally related Skyline Ltd leaves no stone unturned and can source skilled and insured firms on your behalf.
Some of the categories covered by recognised experts who offer their services include the following.
Party wall Surveys
If you are intending work on a residential or commercial premise, there is a good chance you will need a party wall agreement. Generally speaking, any extension within 3 metres of a neighbouring boundary will need a surveyor.
Some works covered by the Party Wall act on a terraced property typically include
- Loft Conversion
- Side/Rear Extension
- Removal of chimney breast
- Conservatory
- Basement
In detached properties a party wall notice may be required for:
- Undertaking any works on the boundary (i.e. building a new garden wall).
- Demolishing and rebuilding a wall on the boundary.
- Excavations which fall within 3 or 6 metres of the boundary such as a basement or piling works.
If this is the case, we would be happy to help and please get in touch.


Heritage, Conservation and Planning Advice for Listed Buildings
Our network of professionals includes Heritage Consultants. Some of the services we have access to include:
- Heritage research, advice and strategy
- Heritage Assessments of heritage significance, setting and impact
- Environmental assessments and listed buildings planning applications
- Heritage representations, expert witness and appeals.
- Development and master planning
Our heritage consultants have provided various advice on:
- Conservation area appraisals/Character studies
- Buildings at risk strategies
- Heritage lottery funding applications
- Conservation Officer locum support
- Management plans and community involvement
If you have a specific question regarding your UK heritage building project or town planning project, we can put you directly through an expert heritage consultant.
Building compliance
Statutory building compliance and commercial property compliance is a complex set of regulations. These are valuations, assessments and inspections that all businesses need to undertake to comply with current government legislation.
Staying compliant with the current building legislation is vital in order to endure safe and legally compliant operations. Skyline architecture provides tried and tested property compliance services which have been used in various stages such as:
-
R + D Asbestos
Refurbishment and demolition surveys, usually necessary when the building is to be upgraded, refurbished or demolished and should be carried out before any of these works commence.
Noise Impact
Noise impact assessments are normally requested by a Planning Officer or by the Local Authority due to concerns relating to the construction of new residential dwellings (or change of use) in a high noise exposure area. New dwellings can be exposed to road traffic, rail, air or mechanical/commercial noise.
Air Quality
Air quality is a consideration in Strategic Environmental Assessment and sustainability appraisal can be used to shape an appropriate strategy. This includes establishing the ‘baseline,’ appropriate objectives for the assessment of impact and proposed monitoring.